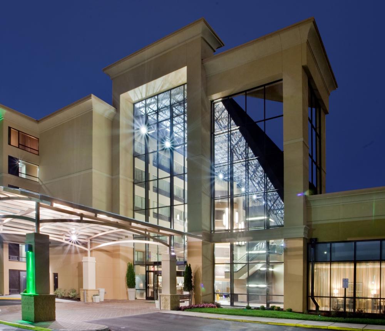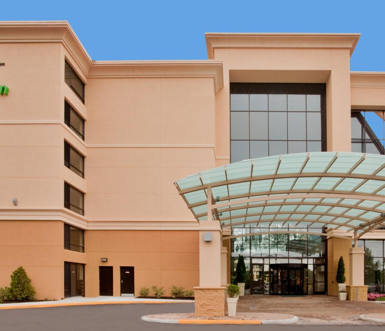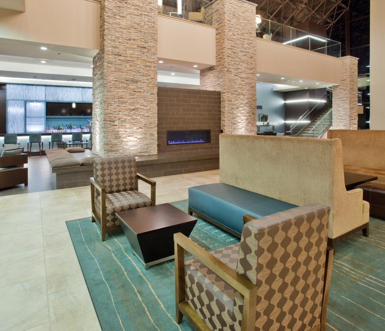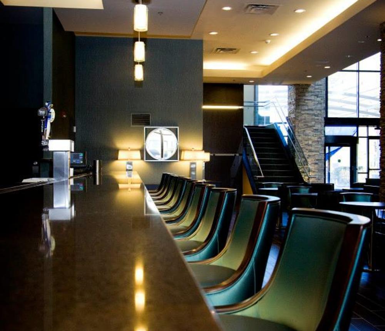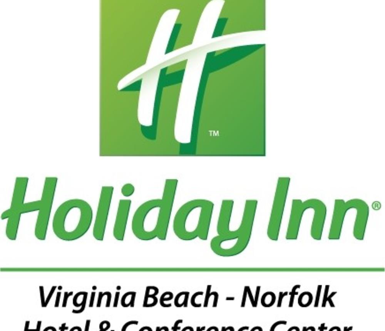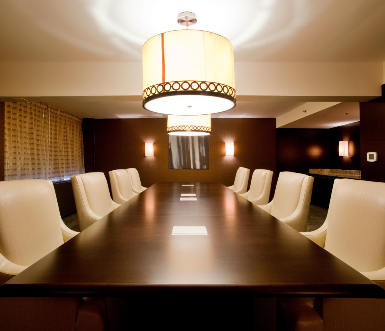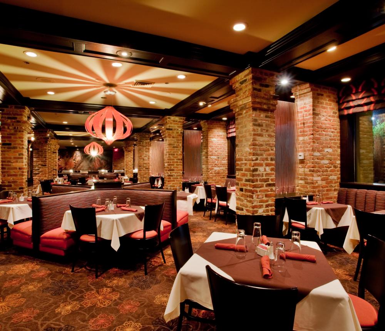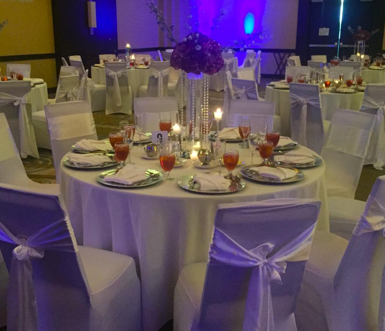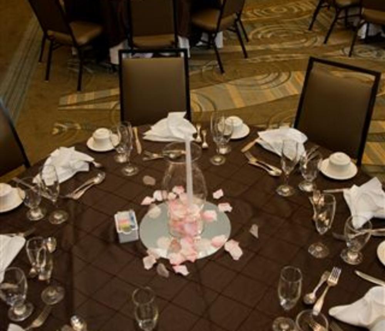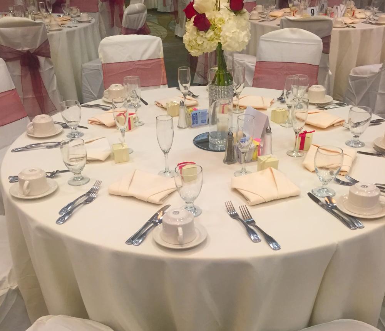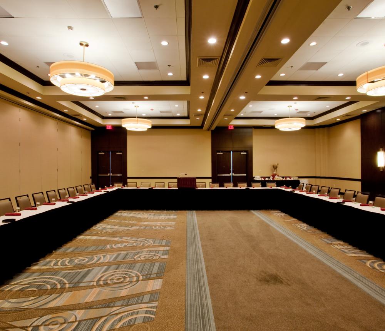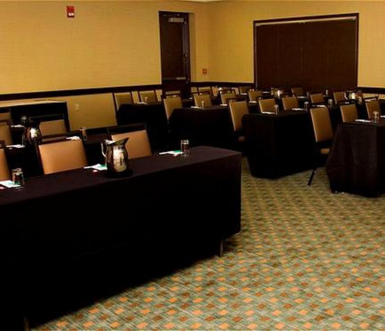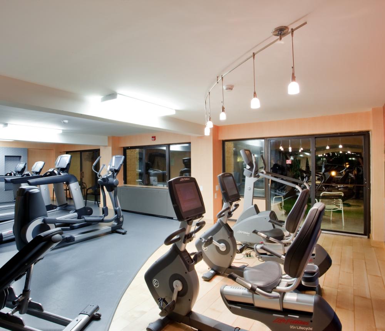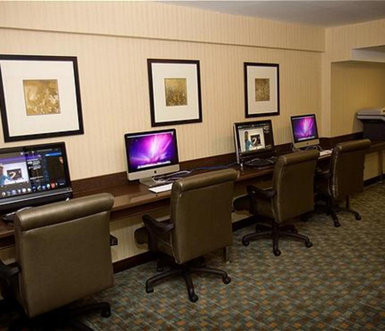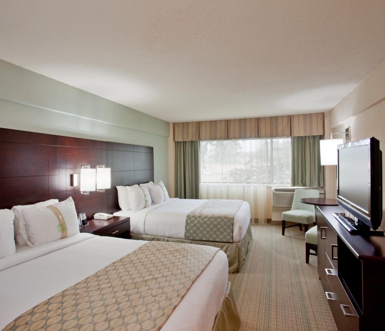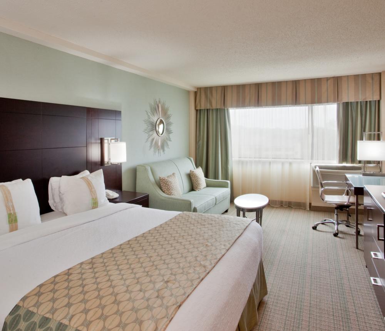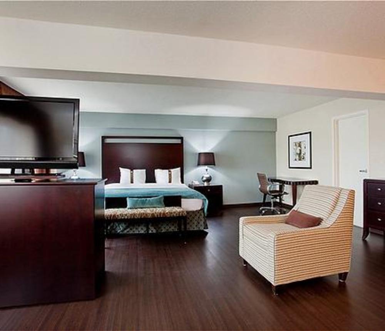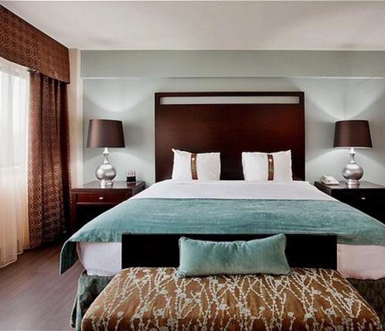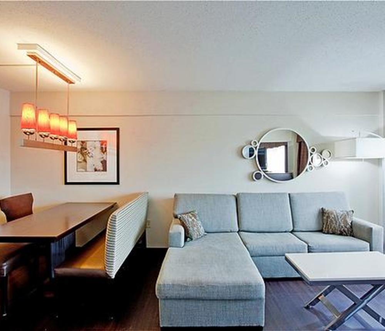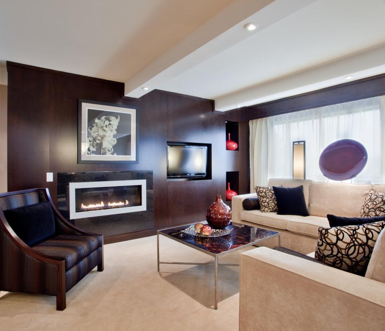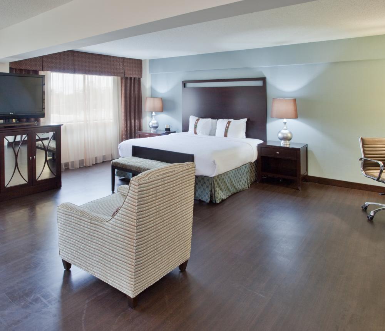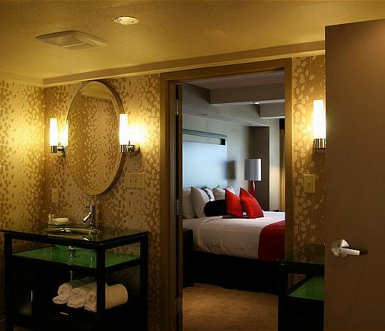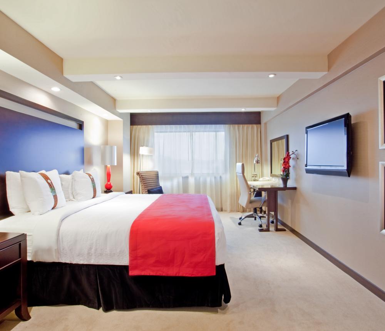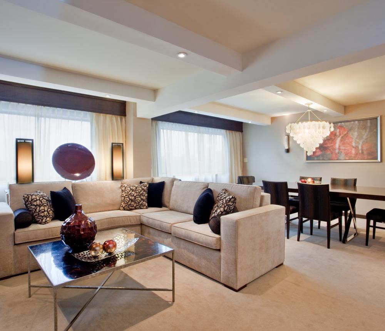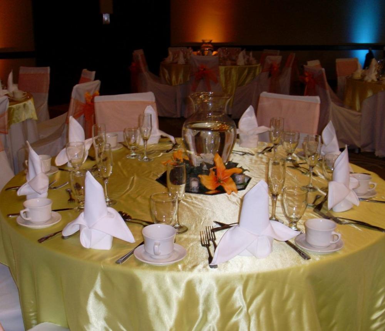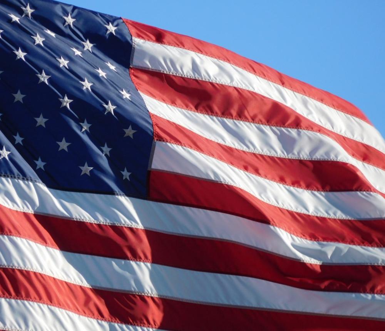Holiday Inn Virginia Beach-Norfolk Hotel & Conference Center
- 5655 Greenwich Road, Virginia Beach, VA 23462
- P: (757) 499-4400
- Toll-free: (800) 567-3856
- District: Inland
Loading Virtual Tour...
Details
Offers
Amenities
Meetings
The Holiday Inn Virginia Beach Norfolk Hotel & Conference Center is centrally located in Hampton Roads and Coastal Virginia, and it is also in close proximity to major Interstates. Norfolk International Airport is 10 minutes, Downtown Norfolk/Waterside 8 minutes, and the Oceanfront is within 15 minutes, and the Virginia Beach Convention Center is a quick 11 highway miles away! We have 307 beautifully appointed guest rooms including 10 Executive Suites and one Presidential Suite. Each room features a Keurig coffee maker, microwave, refrigerator, iron and ironing board, voice mail, data port, 25" remote control HDTV, cable and HBO. Complimentary services include airport transportation (Norfolk International Airport is 4.5 miles from our facility), local phone calls from guest rooms, and free parking. Additional amenities include: business center, outdoor swimming pool, three food and beverage outlets, an exercise room, 24-hour Corner Market, 22,000 square feet of functional meeting space, and free on-site parking for all guests and meeting attendees!
General
-
Accessible:

-
Virginia Green:

-
Kid Friendly:

-
LGBT Friendly:

-
Group Friendly:

-
Motor Coach Parking:

-
Free WiFi:

-
Primary Hotel:

Stay
- Total Number of Rooms: 307
- Total Number of Suites: 11
- Number of Single Occupancy Rms: 129
- Number of Double Occupancy Rms: 178
-
Non-Smoking Rooms:

-
Adjoining Rooms:

-
Suite Rooms:

-
Hair Dryer:

-
Iron in Room:

-
Microwave:

-
Refrigerator in Room:

-
Wi-Fi Access in Room:

-
Coffee in Room:

Services
-
Free Parking:

-
Airport Shuttle:

-
Online Booking:

-
Exercise Room:

-
Business Center:

-
Guest Laundry:

-
Wi-Fi Access in Lobby:

-
Meeting Room:

Dining
-
Restaurant:

-
Room Service:

Entertainment
-
Hotel Bar:

-
Happy Hour:

- Happy Hour Times: Monday - Thursday 5:00pm to 6:30pm at Ashley's Bistro and BLU Bar
-
Outdoor Pool:

Details
-
Year-Round:

-
Online Booking:

Dining
-
Meal Options:
- Breakfast
- Lunch
- Dinner
-
Type of Cuisine:
- American (New)
- American (Traditional)
- Hours of Operation: Ashley's Bistro & Lounge Breakfast: Mon - Fri 6:30am-10:30am, 7:00am-11:00 weekends Lunch: Mon - Sat 11:30am-2:00pm Dinner: Mon - Sat 5:00pm-9:00pm BLU Bar Mon - Fri: 4:00pm - 11:00pm Sat - Sun: 12:00pm - 11:00pm
- Restaurant Seating Capacity: 96
-
Catering:

-
Private dining room:

- Attire: Casual
Entertainment
-
Full Bar:

-
Happy Hour:

-
Exhibits Space

- Description Exhibit space is available in the pre-function areas, and can be contained in either of the hotel's ballrooms.
- Exhibits 3796
- Floorplan File Floorplan File
- Largest Room 5250
- Total Sq. Ft. 22000
- Reception Capacity 500
- Theatre Capacity 600
- Audio Equipment true
- Audio Visual Technician Services true
- Catering true
- Max Occupancy 600
- Meeting Room Specs 17 meeting rooms can host from 10 to 600 people depending on the type of event and room set-up!
- Restaurant On-site true
- Restaurant Seating Capacity 96
- Unique Meeting Facility true
- Unique Meeting Venue true
- Banquet Capacity 450
- Number of Rooms 17
- Booths 35
- Suites 10
- Classroom Capacity 300
- Sleeping Rooms 317
Grand Ballroom (FGH)
- Total Sq. Ft.: 5251
- Width: 59
- Length: 89
- Height: 17
- Booth Capacity: 35
- Theater Capacity: 600
- Classroom Capacity: 280
- Banquet Capacity: 400
- Reception Capacity: 500
Executive Ballroom (ABC)
- Total Sq. Ft.: 3876
- Width: 57
- Length: 68
- Height: 16
- Booth Capacity: 25
- Theater Capacity: 350
- Classroom Capacity: 210
- Banquet Capacity: 300
- Reception Capacity: 400
Shenandoah (I & J)
- Total Sq. Ft.: 1914
- Width: 33
- Length: 58
- Height: 9
- Booth Capacity: 10
- Theater Capacity: 150
- Classroom Capacity: 90
- Banquet Capacity: 120
- Reception Capacity: 150
Salon D & E
- Total Sq. Ft.: 952
- Width: 28
- Length: 34
- Height: 9
- Booth Capacity: 5
- Theater Capacity: 75
- Classroom Capacity: 40
- Banquet Capacity: 50
- Reception Capacity: 50
Salon A
- Total Sq. Ft.: 1311
- Width: 23
- Length: 57
- Height: 16
- Booth Capacity: 8
- Theater Capacity: 110
- Classroom Capacity: 60
- Banquet Capacity: 100
- Reception Capacity: 120
Salon B
- Total Sq. Ft.: 1311
- Width: 23
- Length: 57
- Height: 16
- Booth Capacity: 8
- Theater Capacity: 110
- Classroom Capacity: 60
- Banquet Capacity: 100
- Reception Capacity: 120
Salon C
- Total Sq. Ft.: 1254
- Width: 22
- Length: 57
- Height: 16
- Booth Capacity: 8
- Theater Capacity: 110
- Classroom Capacity: 60
- Banquet Capacity: 100
- Reception Capacity: 120
Salon F
- Total Sq. Ft.: 1652
- Width: 28
- Length: 59
- Height: 17
- Booth Capacity: 10
- Theater Capacity: 200
- Classroom Capacity: 80
- Banquet Capacity: 110
- Reception Capacity: 130
Salon G
- Total Sq. Ft.: 1888
- Width: 32
- Length: 59
- Height: 15
- Booth Capacity: 10
- Theater Capacity: 200
- Classroom Capacity: 80
- Banquet Capacity: 110
- Reception Capacity: 130
Salon H
- Total Sq. Ft.: 1711
- Width: 29
- Length: 59
- Height: 10
- Booth Capacity: 10
- Theater Capacity: 200
- Classroom Capacity: 80
- Banquet Capacity: 110
- Reception Capacity: 130
Salon K
- Total Sq. Ft.: 598
- Width: 23
- Length: 26
- Height: 8
- Theater Capacity: 35
- Classroom Capacity: 20
- Banquet Capacity: 30
- Reception Capacity: 33
Salon L
- Total Sq. Ft.: 805
- Width: 23
- Length: 35
- Height: 8
- Theater Capacity: 50
- Classroom Capacity: 20
- Banquet Capacity: 50
- Reception Capacity: 50
Salon M
- Total Sq. Ft.: 598
- Width: 23
- Length: 26
- Height: 8
- Theater Capacity: 35
- Classroom Capacity: 20
- Banquet Capacity: 30
- Reception Capacity: 33
Salon N
- Total Sq. Ft.: 598
- Width: 23
- Length: 26
- Height: 8
- Theater Capacity: 35
- Classroom Capacity: 20
- Banquet Capacity: 30
- Reception Capacity: 33
Salon O
- Total Sq. Ft.: 598
- Width: 23
- Length: 23
- Height: 8
- Theater Capacity: 35
- Classroom Capacity: 20
- Banquet Capacity: 30
- Reception Capacity: 33
Salon P
- Total Sq. Ft.: 598
- Width: 23
- Length: 26
- Height: 8
- Theater Capacity: 35
- Classroom Capacity: 20
- Banquet Capacity: 30
- Reception Capacity: 33
Executive Board Room
- Total Sq. Ft.: 529
- Width: 23
- Length: 23
- Height: 8
Mezzanine
- Total Sq. Ft.: 1054
- Width: 17
- Length: 62
- Height: 10
- Reception Capacity: 60

