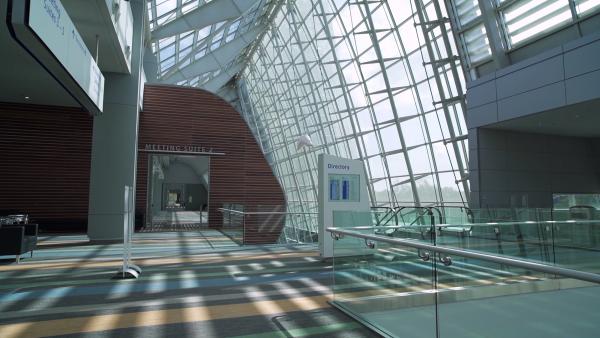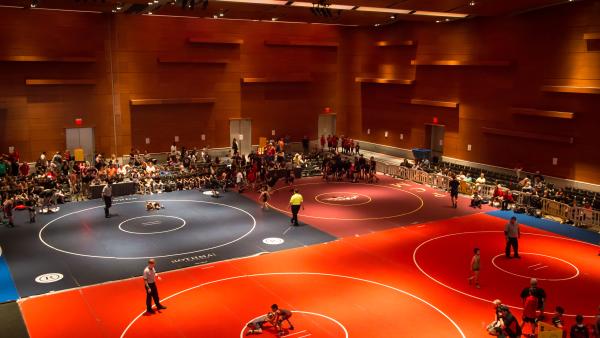Floor Plans
From large corporate events and general sessions to private banquets and receptions, our meeting suites create the perfect atmosphere for every occasion. Making business a pleasure, our first-class facility will enhance your meeting experience. With over 250,000 square feet of programmable meeting space, discover everything the Virginia Beach Convention Center has to offer.
Floor Plan Diagrams
{{title}}
Explore the Virginia Beach Convention Center
Capacities
Level 1
LOADING DOCKS
The VBCC has 21 cargo bays and 5 loading ramps to accommodate events. Dock levelers are available in certain locations. VBCC Exhibit Hall loading docks are primarily for the temporary use of Exhibitors, General Contractors, and Show Contractors, during move-in and move-out. Any parking in the loading dock area is by permit only. A limited number of permits are available for event staff upon request. Please coordinate this request along with all load-in/load-out times with your VBCC Event Coordinator. Vendors may park in any of the VBCC's 2,200 free public parking spaces. Your VBCC Event Coordinator will determine all required loading dock security necessary for the safety of the building and your event.
Loading Dock Door Dimensions:
Exhibition Halls A, B, C and D each have a 21’6” wide x 15’6” high overhead door to assist in load-in/load-out.
Access to the ballroom is through an overhead door on the dock that is 11’6” wide x 15’6” high. The Ballroom also has two 11’6” wide x 15’6” high overhead doors to assist in load-in/load-out. Overhead doors are located at the north end of Ballroom 1 and the west side of Ballroom 3.
Exhibition Hall – ceiling height 40’ |
|||||
| SPACE | SQ. FT. | Theater Seating | 10 X 10 BOOTHS | BANQUET (10 per table) |
|
| ExHall A | 37,503 | 2,240 | 220 | 2,120 | |
| ExHall B | 37,503 | 3,680 | 220 | 2,120 | |
| ExHall C | 37,503 | 3,680 | 220 | 2,120 | |
| ExHall D | 37,503 | 2,240 | 220 | 2,120 | |
| ExHall A-B | 75,006 | 6,420 | 440 | 4,500 | |
| ExHall A-C | 112,509 | 10,100 | 660 | 7,000 | |
| ExHall B-C | 75,006 | 7,360 | 440 | 4,500 | |
| ExHall C-D | 75,006 | 6,720 | 440 | 4,500 | |
| ExHall B-D | 112,509 | 11,180 | 660 | 7,000 | |
| ExHall A-D | 150,012 | 13,440 | 880 | 9,400 | |
Ballroom – ceiling height 35’ |
||||
| SPACE | SQ. FT. | Theater Seating | CLASSROOM (4 per table) |
BANQUET (10 per table) |
| BR One | 10,472 | 1,048 | 600 | 580 |
| BR Two | 10,085 | 1,014 | 600 | 580 |
| BR Three | 10,472 | 1,046 | 600 | 580 |
| BR One-Two | 20,557 | 2,062 | 1,200 | 1,300 |
| BR Two-Three | 20.557 | 2,062 | 1,200 | 1,300 |
| BR One-Three | 31,029 | 3,108 | 1,800 | 2,000 |
Level 2
Meeting Suites - Ceiling Height 15' 6" |
||||
| SPACE | SQ. FT. | Theater | Classroom (4 per table) | BANQUET |
| MR 1A | 2,359 | 236 | 140 | 160 |
| MR 1B | 1,583 | 144 | 104 | 80 |
| MR 1C | 1,583 | 144 | 104 | 80 |
| MR1D | 2,359 | 236 | 140 | 160 |
| MR1AB | 3,942 | 382 | 244 | 240 |
| MR1A-C | 5,525 | 553 | 348 | 360 |
| MR 1BC | 3,166 | 317 | 208 | 180 |
| MR 1B-D | 5,525 | 553 | 348 | 360 |
| MR 1CD | 3,942 | 382 | 244 | 240 |
| Total Suite 1 | 7,884 | 788 | 488 | 490 |
| MR 2A | 1,315 | 132 | 76 | 80 |
| MR 2B | 1,328 | 133 | 84 | 80 |
| MR 2C | 654 | 63 | 32 | 40 |
| MR 2D | 661 | 63 | 32 | 40 |
| MR 2AB | 2,643 | 264 | 168 | 150 |
| MR 2BCD | 2,643 | 264 | 168 | 150 |
| MR 2CD | 1,315 | 126 | 76 | 80 |
| Total Suite 2 | 3,958 | 396 | 244 | 230 |
| MR 2E (show Mgmt. Office) | 903 | 77 | 44 | 50 |
| MR 3A | 661 | 63 | 32 | 40 |
| MR 3B | 654 | 63 | 32 | 40 |
| MR 3C | 1,328 | 133 | 84 | 80 |
| MR 3D | 654 | 63 | 32 | 40 |
| MR 3E | 661 | 63 | 32 | 40 |
| MR 3AB | 1,315 | 132 | 76 | 80 |
| MR 3ABC | 2,643 | 264 | 168 | 150 |
| MR 3CDE | 2,643 | 264 | 168 | 150 |
| MR 3DE | 1,315 | 132 | 76 | 80 |
| Total Suite 3 | 3,958 | 396 | 244 | 230 |
| MR 4A | 661 | 63 | 32 | 40 |
| MR 4B | 654 | 63 | 32 | 40 |
| MR 4C | 1,328 | 133 | 84 | 80 |
| MR 4D | 654 | 63 | 32 | 40 |
| MR 4E | 661 | 63 | 32 | 40 |
| MR 4AB | 1,315 | 132 | 76 | 80 |
| MR 4ABC | 2,643 | 264 | 168 | 150 |
| MR 4CDE | 2,643 | 264 | 168 | 150 |
| MR 4DE | 1,315 | 132 | 76 | 80 |
| Total Suite 4 | 3,958 | 396 | 244 | 230 |
| MR 4F (show Mgmt. Office) | 903 | 77 | 44 | 50 |
| MR 5A | 914 | 91 | 56 | 50 |
| MR 5B | 664 | 56 | 32 | 40 |
| MR 5C | 1,583 | 178 | 108 | 90 |
| MR 5D | 1,568 | 157 | 108 | 90 |
| MR 5AB | 1,568 | 157 | 92 | 90 |
| MR 5ABC | 3,151 | 315 | 200 | 200 |
| MR 5CD | 3,151 | 300 | 216 | 200 |
| Total Suite 5 | 4,719 | 472 | 308 | 310 |
Tower
Tower - Premium Meeting Space |
||||
| Space | Square Feet | Theater | Classroom (4 per table) | Banquet |
| Tower Café Lounge | 1,600 | 80 | ||
| Board Room | 1,569 | 31 | 21 | 21 |
| VIP Lounge | 1,077 | 50 | 28 | 30 |
| Observation Deck | 500 | |||














