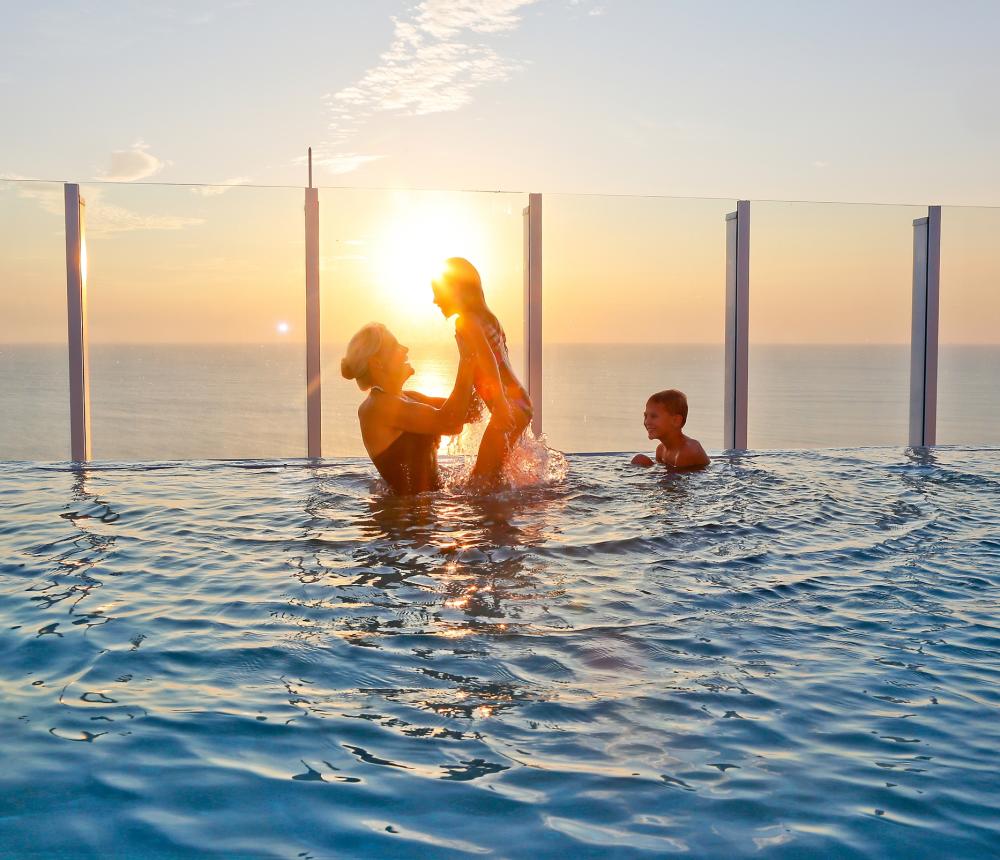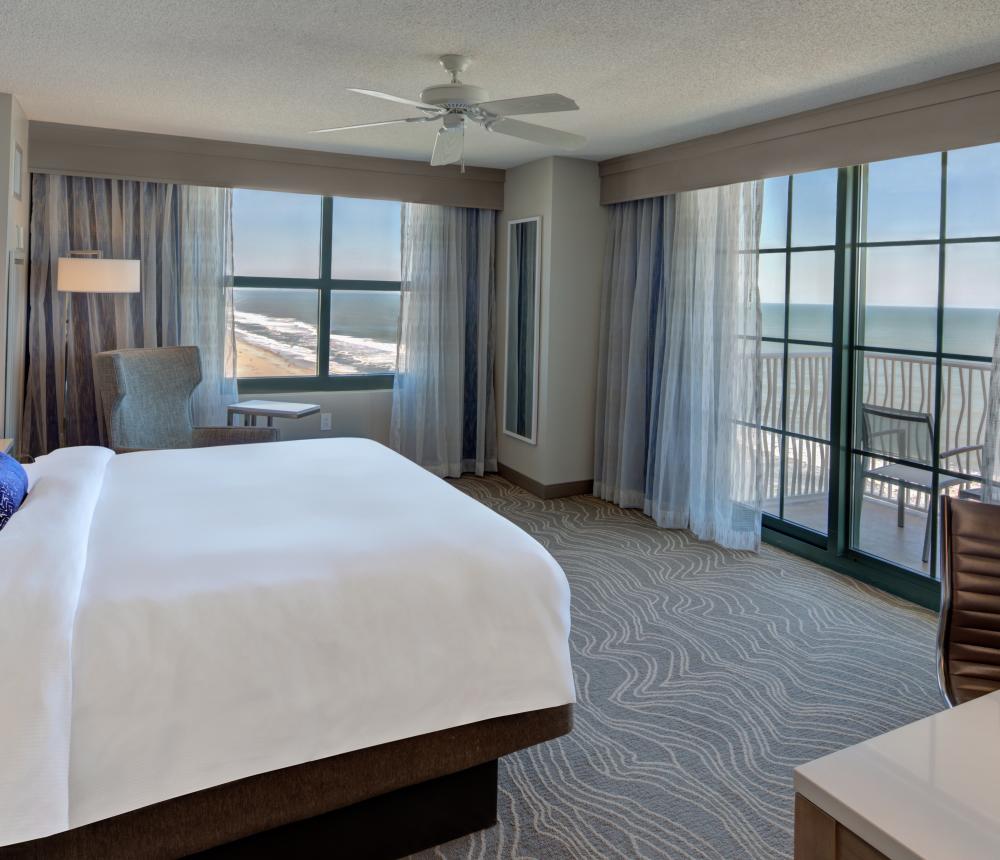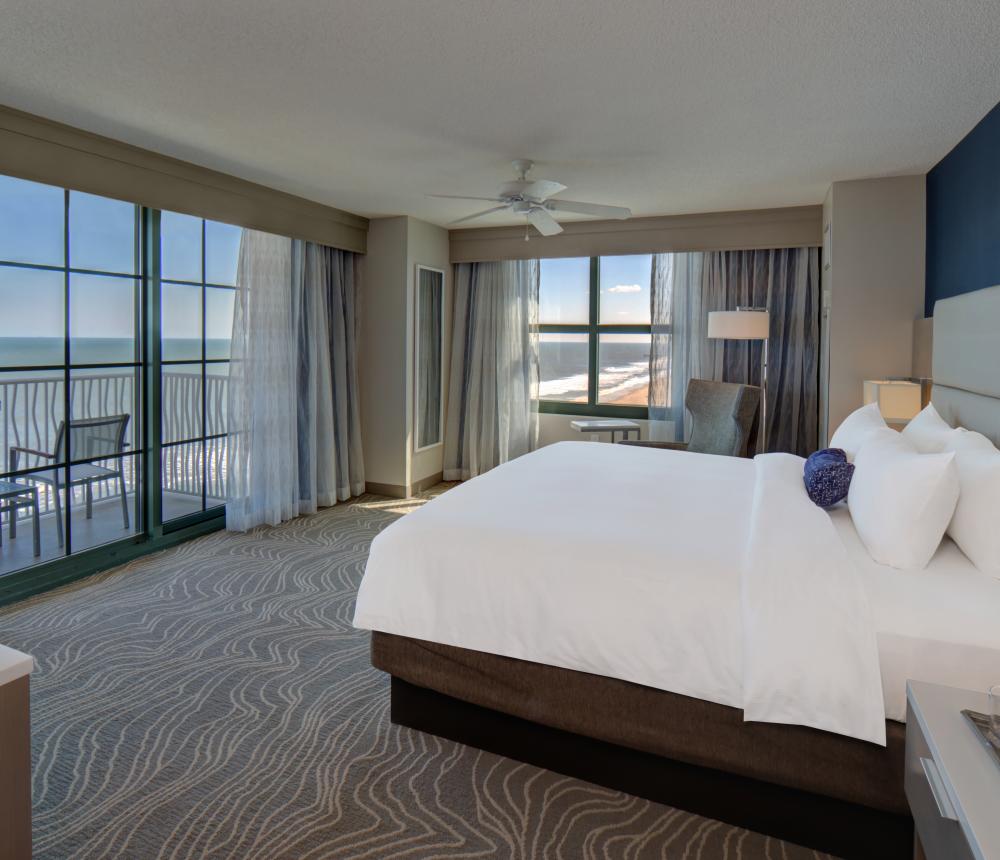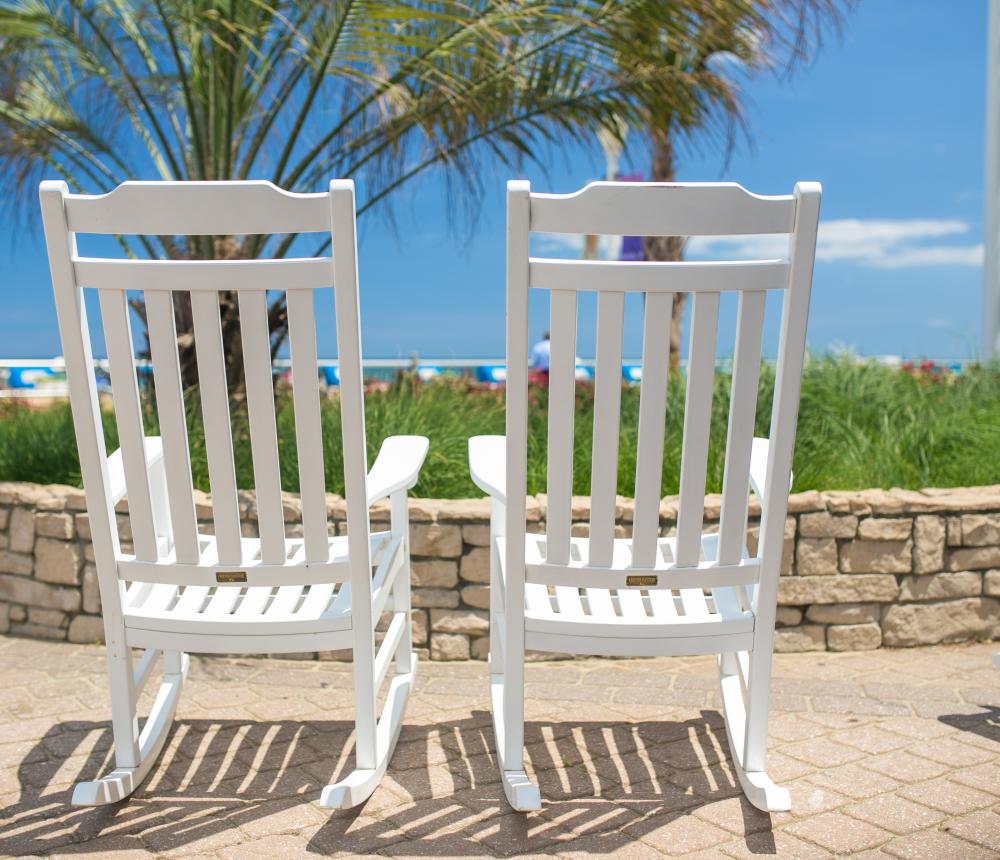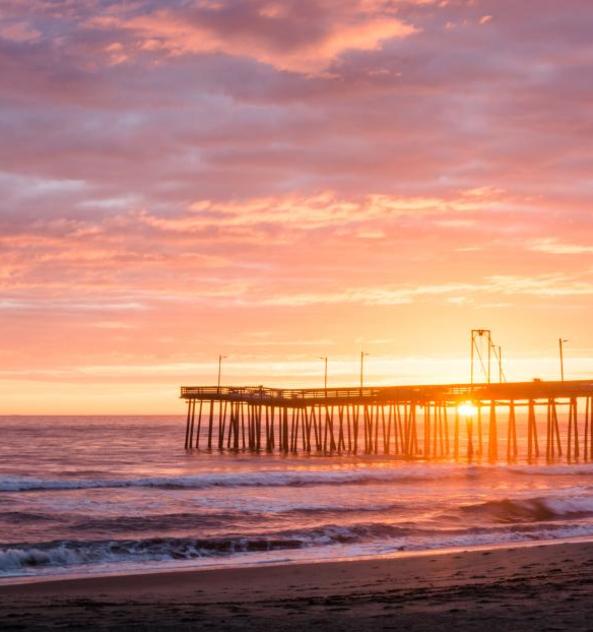Hilton Virginia Beach Oceanfront
- 3001 Atlantic Avenue, Virginia Beach, VA 23451
- P: (757) 213-3000
- District: Oceanfront
Loading Virtual Tour...
Details
Offers
Amenities
Meetings
Discover Hilton Virginia Beach Oceanfront – the premier choice among Virginia Beach Oceanfront hotels. Whether you’re seeking a serene escape or a vibrant adventure, our luxury hotel is the perfect destination for your vacation getaway.
Imagine unwinding in our luxurious accommodations, dining at exquisite oceanfront restaurants, enjoying live concerts in Neptune’s Park, or lounging in a cabana on the beach. Our iconic hotel, situated on the city’s famed boardwalk, boasts a collection of 289 elegantly appointed guest rooms and spacious suites, making it a landmark in its own right.
Savor award-winning cuisine at Catch 31 Fish House and Bar, where you can enjoy seasonal nightly live entertainment and late-night music on Fridays and Saturdays. Elevate your experience at Sky Bar, our rooftop pool bar, where you can sip creative cocktails with panoramic views 21 stories above the beach.
For those planning meetings or weddings, our resort offers over 12,000 square feet of flexible event space, making it the ultimate destination for any occasion. Stay fit in our inspiring fitness center, and indulge in relaxation at Virginia’s first rooftop infinity pool overlooking the Atlantic.
Discover the unmatched charm and luxury of Hilton Virginia Beach Oceanfront, where every moment becomes a cherished memory. Book your stay today and experience the finest in Virginia Beach hospitality.
General
-
Languages:
- English
-
Accessible:

-
Virginia Green:

-
Kid Friendly:

-
LGBT Friendly:

-
Group Friendly:

-
Free WiFi:

-
On the Water:

-
Primary Hotel:

Stay
- Total Number of Rooms: 289
- Total Number of Suites: 2
- Number of Single Occupancy Rms: 104
- Number of Double Occupancy Rms: 185
-
Non-Smoking Rooms:

-
Adjoining Rooms:

-
Suite Rooms:

-
Oceanfront View:

-
Hair Dryer:

-
Iron in Room:

-
Refrigerator in Room:

-
Safe in Room:

-
Wi-Fi Access in Room:

-
Coffee in Room:

Services
-
Online Booking:

-
Exercise Room:

-
Business Center:

-
Concierge:

-
Guest Laundry:

-
Internet with Fees:

-
Wi-Fi Access in Lobby:

-
Meeting Room:

Dining
-
Continental Breakfast:

-
Restaurant:

-
Room Service:

Entertainment
-
Hotel Bar:

-
Happy Hour:

- Happy Hour Times: 3:00 PM to 6:00 PM Monday-Friday
-
Indoor Pool:

-
Outdoor Pool:

-
Hot Tub / Whirlpool / Jacuzzi in Pool Area:

Dining
-
Meal Options:
- Breakfast
- Lunch
- Dinner
- Dessert
- Buffet
- On-The-Go
-
Type of Cuisine:
- American (New)
- Breakfast & Brunch
- Burgers
- Salad
- Sandwiches
- Seafood
- Hours of Operation: 6:00 AM to 2:00 AM
-
Catering:

-
Private dining room:

-
Banquet room(s):

-
Outdoor Seating:

- Attire: Casual
Entertainment
-
Full Bar:

-
Happy Hour:

- Happy Hour Times: 3:00 PM to 6:00 PM Monday-Friday
- Floorplan File Floorplan File
- Largest Room 7130
- Total Sq. Ft. 13000
- Reception Capacity 1000
- Space Notes Upscale Meetings and Events The Hilton Virginia Beach Oceanfront is the ultimate oceanfront hotel for special events and productive meetings. Featuring a flexible and functional 7,100-square-foot oceanfront grand ballroom and six smaller rooms of varying sizes and shapes – perfect for boardroom meetings and breakout sessions – our hotel combines style and functionality for exceptional meetings and memorable events.
- Theatre Capacity 832
- Audio Equipment true
- Audio Visual Technician Services true
- Catering true
- Cleaning Services true
- Hours of Operation 6:00 AM to 2 AM
- Max Occupancy 1000
- Meeting Room Specs See floor plan, occupancy varies based on room set.
- Restaurant On-site true
- Restaurant Seating Capacity 180
- Tables and Chairs Provided true
- Unique Meeting Facility true
- Unique Meeting Venue true
- Video Equipment true
- Banquet Capacity 540
- Number of Rooms 9
- Suites 2
- Classroom Capacity 468
- Sleeping Rooms 289
Peacock Ballroom
- Total Sq. Ft.: 7130
- Width: 67.9
- Length: 105
- Height: 14
- Booth Capacity: 50
- Theater Capacity: 832
- Classroom Capacity: 468
- Banquet Capacity: 540
- Reception Capacity: 1000
Spotswood Arms
- Total Sq. Ft.: 614
- Width: 24
- Length: 25.6
- Height: 11
- Booth Capacity: 5
- Theater Capacity: 50
- Classroom Capacity: 24
- Banquet Capacity: 40
- Reception Capacity: 50
Avamere
- Total Sq. Ft.: 286
- Width: 13.6
- Length: 21
- Height: 11
- Theater Capacity: 18
- Banquet Capacity: 10
- Reception Capacity: 18
Ferebee Boardroom
- Total Sq. Ft.: 286
- Width: 13.6
- Length: 21
- Height: 11
- Banquet Capacity: 12
Princess Anne
- Total Sq. Ft.: 540
- Width: 21.6
- Length: 25
- Height: 11
- Booth Capacity: 10
- Theater Capacity: 50
- Classroom Capacity: 24
- Banquet Capacity: 30
- Reception Capacity: 50
Albemarle
- Total Sq. Ft.: 648
- Width: 21.6
- Length: 30
- Height: 11
- Booth Capacity: 10
- Theater Capacity: 50
- Classroom Capacity: 30
- Banquet Capacity: 40
- Reception Capacity: 50
Courtney Terrace
- Total Sq. Ft.: 601
- Width: 21.6
- Length: 28.6
- Height: 11
- Booth Capacity: 5
- Theater Capacity: 50
- Classroom Capacity: 24
- Banquet Capacity: 40
- Reception Capacity: 50

