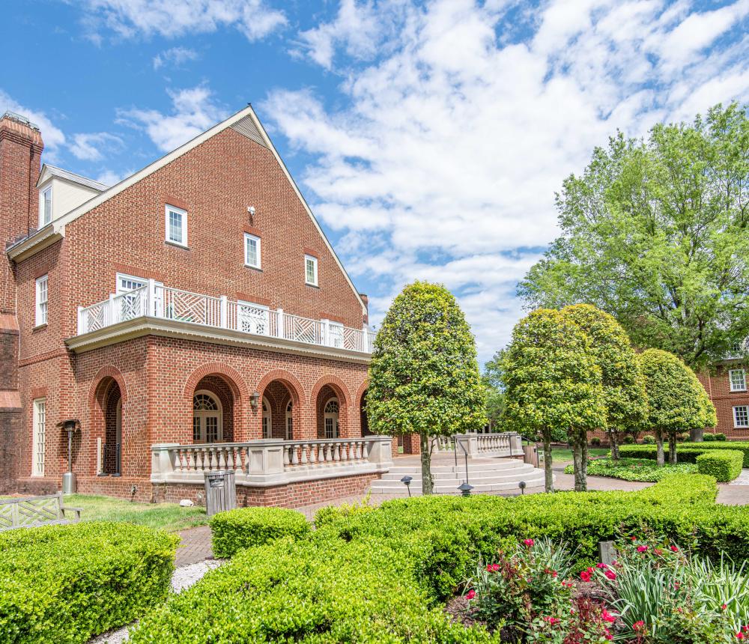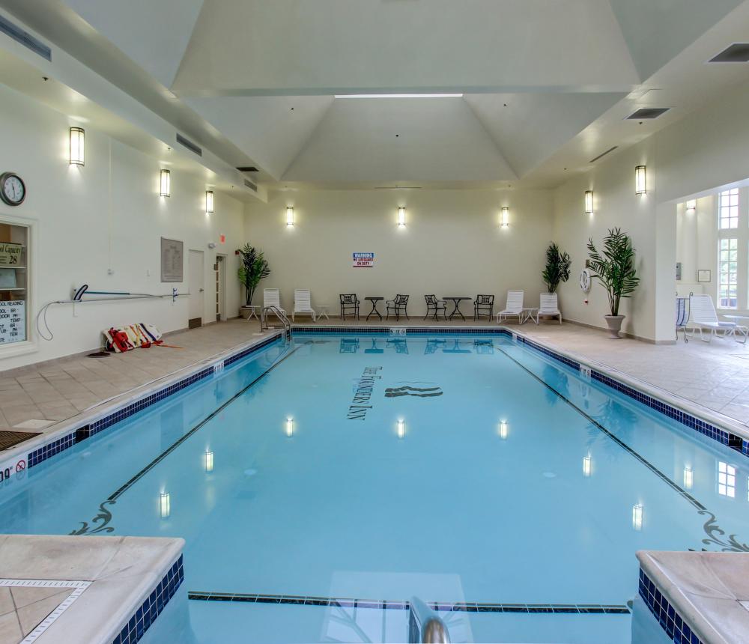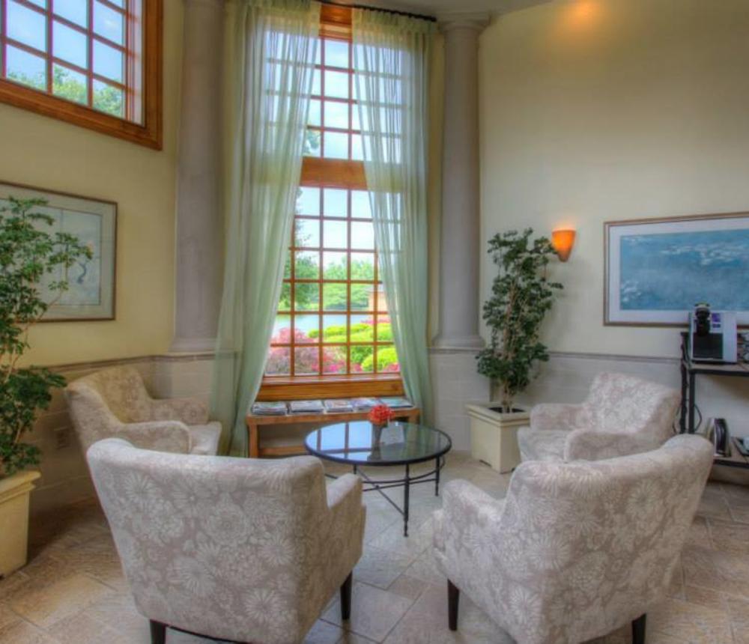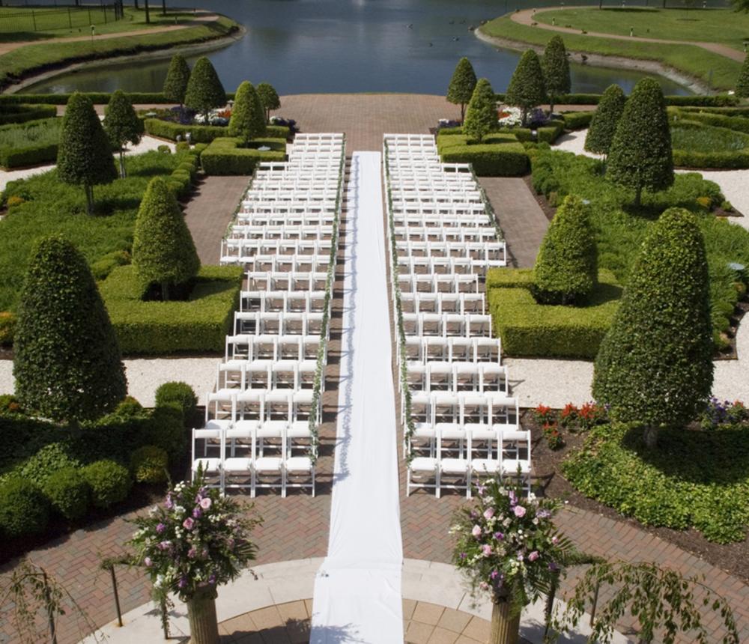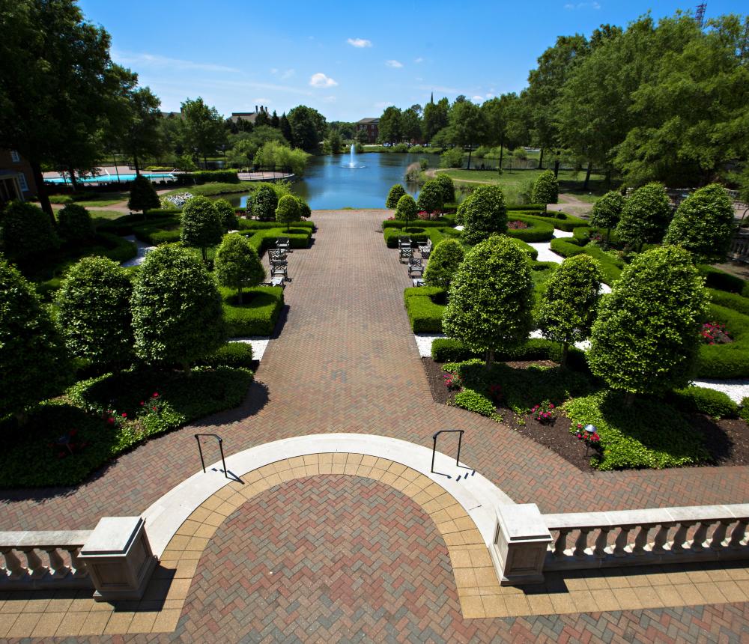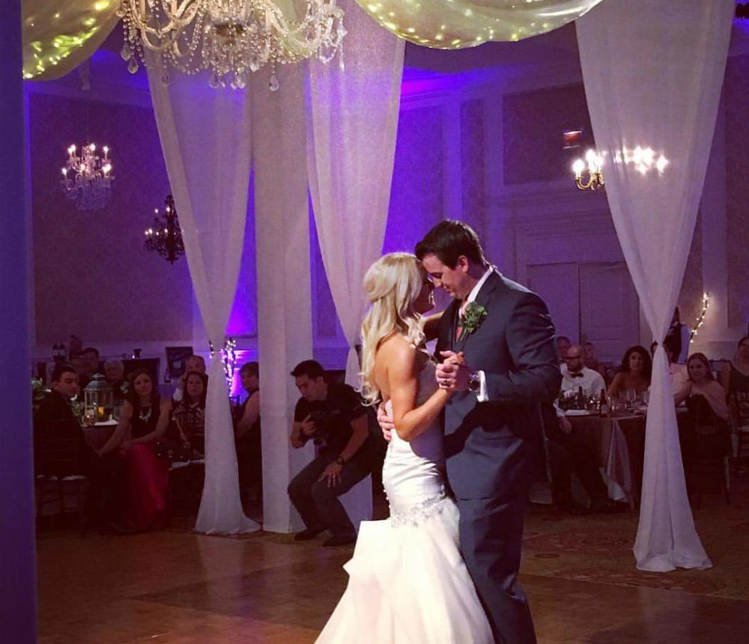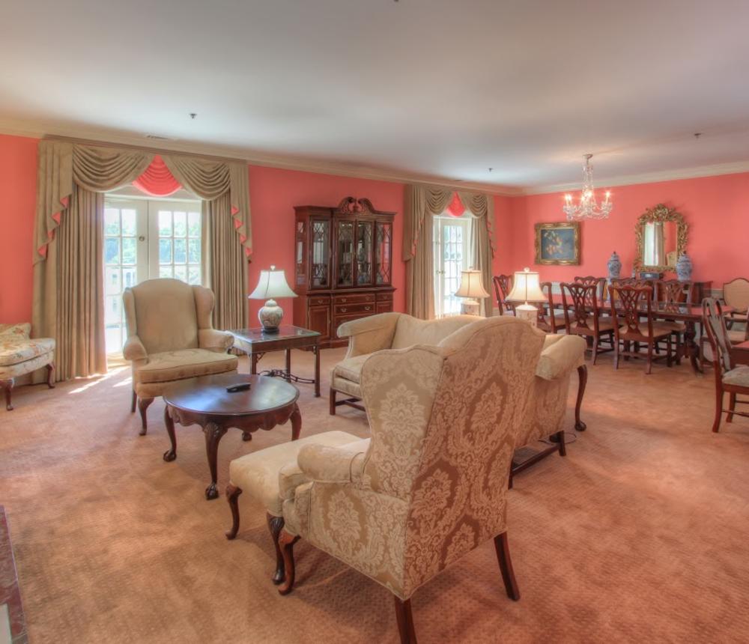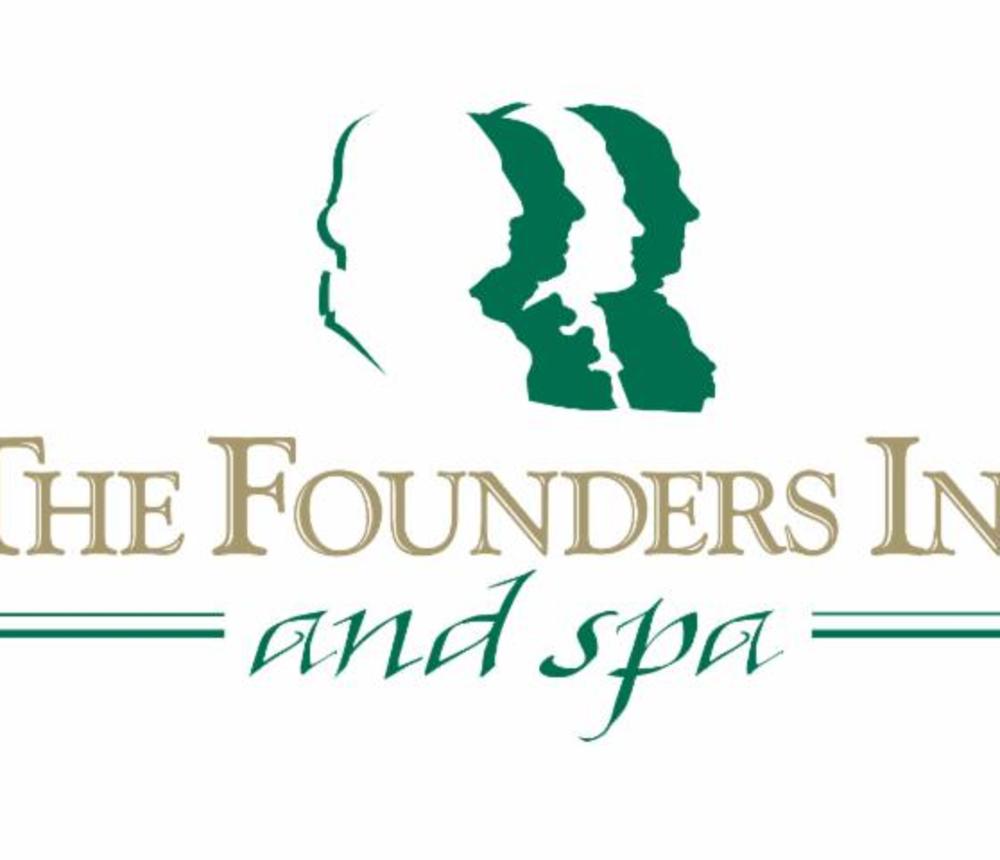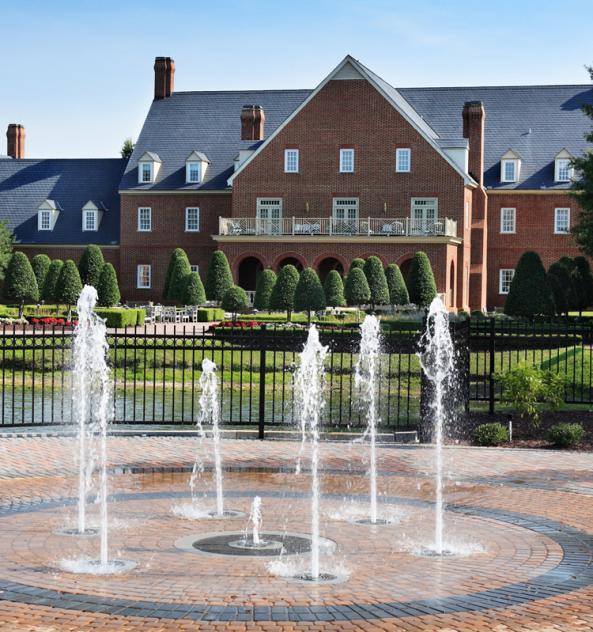Founders Inn and Spa, Tapestry Collection by Hilton
- 5641 Indian River Road, , , Virginia Beach, VA 23464
- P: (757) 366-5716
- Toll-free: (800) 926-4466
- District: Inland
Loading Virtual Tour...
Details
Offers
Amenities
Meetings
The timeless Founders Inn and Spa hotel pampers guests with the comforts of home, concierge attention and hi-tech conveniences during their stay in Virginia Beach, VA. Select guest rooms with fireplaces and views of the serene lake and lovely Colonial garden are especially unforgettable.The Founders Inn and Spa features a wealth of excellent amenities and guest services including comfortable rooms and suite accommodations, in-house restaurants, a spa and fitness center, a shuttle service, pet-friendly rooms, complimentary wi-fi, a business center, special event spaces and meeting venues, to name a few. Whether it is a business stay, a family vacation, or a life event, we are looking forward to a chance to serve you at The Founders Inn and Spa in Virginia Beach.
General
- Operating Hours: Open 24 hours a day, 7 days a week
-
Accessible:

-
Virginia Green:

-
Kid Friendly:

-
Pet Friendly:

-
LGBT Friendly:

-
Group Friendly:

-
Motor Coach Parking:

-
Free WiFi:

-
On the Water:

-
Primary Hotel:

Stay
- Total Number of Rooms: 245
- Total Number of Suites: 25
- Number of Single Occupancy Rms: 105
- Number of Double Occupancy Rms: 110
-
Non-Smoking Rooms:

-
Adjoining Rooms:

-
Suite Rooms:

-
Hair Dryer:

-
Fireplace in Room:

-
Iron in Room:

-
Microwave:

-
Refrigerator in Room:

-
Safe in Room:

-
Wi-Fi Access in Room:

-
Coffee in Room:

Services
-
Free Parking:

-
Airport Shuttle:

-
Online Booking:

-
Kids Programs:

-
Exercise Room:

-
Business Center:

-
Concierge:

-
Wi-Fi Access in Lobby:

-
Meeting Room:

Dining
-
Continental Breakfast:

-
Restaurant:

-
Room Service:

-
Barbeque/Picnic Area:

Entertainment
-
Hotel Bar:

-
Spa on Site:

-
Indoor Pool:

-
Outdoor Pool:

-
Hot Tub / Whirlpool / Jacuzzi in Pool Area:

Details
-
Outdoor Attraction:

-
Indoor Attraction:

-
Year-Round:

-
Online Booking:

Dining
-
Meal Options:
- Breakfast
- Lunch
- Dinner
- Dessert
- Buffet
-
Type of Cuisine:
- American (New)
- American (Traditional)
- Barbecue
- Breakfast & Brunch
- Burgers
- Deli
- Diner
- Fast Food
- Italian
- Pizza
- Salad
- Sandwiches
- Seafood
- Vegan
- Hours of Operation: Swan Terrace Breakfast: Monday - Friday 7:00 am - 11:00 am, Saturday and Sunday 7:00 am - 11:00 am, Lunch: Monday - Saturday 11:30 am - 2:00 pm, Dinner Tuesday - Saturday 5:30 pm - 9:00 pm, Sunday Brunch 11:30 am - 2:30 pm. Hunt Room - Sunday - Thursday 2:00 pm - 11:00 pm, Friday - Saturday 2:00 pm - 12:00 am
- Restaurant Seating Capacity: 175
-
Reservations:

-
Catering:

-
Chef's Table:

-
Private dining room:

-
Banquet room(s):

-
Outdoor Seating:

- Attire: Casual
Entertainment
-
Full Bar:

-
Happy Hour:

- Live Music: Sunday Brunch has live music. Bar is Beer and Wine
- Happy Hour Times: Commonwealth is open from 5:00 pm until 11:00 pm on the weekends
Facility
- Number of Recreational Areas: 3
- Max Occupancy: 200
-
Indoor:

-
Outdoor:

-
Locker Rooms:

Dining
-
Food Vendor on Site:

- Hours of Operation: Outdoor Pool MEMORIAL DAY - LABOR DAY 10:00AM-9:00PM (DUSK) You will love our outdoor swimming pool; with its zero degree entry swimming is made easy. Children and adults alike will love the Splash Pool with a 25 foot Covered Water slide.
-
Exhibits Space

- Description Exhibits can be set up in our Ballroom or our Ballroom Foyer and public space
- Exhibits 50
- Floorplan File Floorplan File
- Largest Room 12876
- Total Sq. Ft. 40000
- Reception Capacity 1400
- Space Notes We have additional public space not on the floor plan that can be used for exhibits or events. Outdoor space includes English Gardens, Terrace of Restaurant and 26 landscaped acres.
- Theatre Capacity 1400
- Audio Equipment true
- Audio Visual Technician Services true
- Catering true
- Cleaning Services true
- Hours of Operation Breakfast Monday - Friday 7:00 am - 10:00 am, Saturday and Sunday 7:00 am - 11:00 am Lunch 11:30 am - 2:00 pm Monday - Saturday Dinner 5:30 - 9:00 pm Tuesday - Saturday Brunch 11:00am - 2:00 pm Sundays
- Max Occupancy 1400
- Meeting Room Specs Offering one of the most advanced meeting facilities and conference centers in Hampton Roads and the mid-Atlantic region. With 25,000 square feet of flexible meeting rooms, venues, and function space in addition to several scenic outdoor event venues on the hotel grounds, our space both focuses and inspires. From the Conference Concierge and ergonomic seating to wireless Internet access, enjoy the very best atmosphere for conducting business in Virginia Beach. Dedicated conference planners complete meeting packages (CMP), group activities. As a central location with easy access to Norfolk International Airport and I-64, The Founders Inn and Spa hotel an ideal destination for Virginia Beach business meetings or conferences and special events. Explore our green initiatives on the Community Relations page.
- Outdoor Venue true
- Restaurant On-site true
- Restaurant Seating Capacity 200
- Tables and Chairs Provided true
- Unique Meeting Facility true
- Unique Meeting Venue true
- Video Equipment true
- Banquet Capacity 1000
- Number of Rooms 26
- Booths 50
- Large floor Plan PDF Large floor Plan PDF
- Suites 25
- Classroom Capacity 750
- Sleeping Rooms 240
Virginia Ballroom
- Total Sq. Ft.: 12876
- Width: 87
- Length: 148
- Height: 15
- Booth Capacity: 50
- Theater Capacity: 1400
- Classroom Capacity: 700
- Banquet Capacity: 1000
- Reception Capacity: 1200
Franklin
- Total Sq. Ft.: 1344
- Width: 43
- Length: 32
- Height: 10
- Booth Capacity: 8
- Theater Capacity: 90
- Classroom Capacity: 50
- Banquet Capacity: 90
- Reception Capacity: 100
Jefferson Amphitheater
- Total Sq. Ft.: 2613
- Width: 67
- Length: 39
- Height: 16
- Classroom Capacity: 85
Madison
- Total Sq. Ft.: 1344
- Width: 43
- Length: 33
- Height: 10
- Booth Capacity: 8
- Theater Capacity: 80
- Classroom Capacity: 50
- Banquet Capacity: 90
- Reception Capacity: 100
Harrison
- Total Sq. Ft.: 1402
- Width: 28
- Length: 39
- Height: 10
- Booth Capacity: 8
- Theater Capacity: 80
- Classroom Capacity: 50
- Banquet Capacity: 90
- Reception Capacity: 100
Henry
- Total Sq. Ft.: 755
- Width: 29
- Length: 27
- Height: 10
- Booth Capacity: 5
- Theater Capacity: 60
- Classroom Capacity: 40
- Banquet Capacity: 50
- Reception Capacity: 50
Mason
- Total Sq. Ft.: 584
- Width: 29
- Length: 21
- Height: 10
- Booth Capacity: 4
- Theater Capacity: 40
- Classroom Capacity: 24
- Banquet Capacity: 40
- Reception Capacity: 50
Blair
- Total Sq. Ft.: 584
- Width: 29
- Length: 21
- Height: 10
- Booth Capacity: 5
- Theater Capacity: 40
- Classroom Capacity: 24
- Banquet Capacity: 40
- Reception Capacity: 50
Wythe
- Total Sq. Ft.: 309
- Width: 15
- Length: 21
- Height: 9
- Booth Capacity: 2
- Theater Capacity: 16
- Classroom Capacity: 12
- Banquet Capacity: 20
- Reception Capacity: 20
Wentworth Boardroom
- Total Sq. Ft.: 820
- Width: 41
- Length: 20
- Height: 10
- Booth Capacity: 4
- Theater Capacity: 14
- Classroom Capacity: 14
- Banquet Capacity: 14
- Reception Capacity: 14
Virginia Ballroom 1
- Total Sq. Ft.: 3160
- Width: 87
- Length: 37
- Height: 15
- Booth Capacity: 14
- Theater Capacity: 280
- Classroom Capacity: 120
- Banquet Capacity: 210
- Reception Capacity: 240
Virginia Ballroom 2
- Total Sq. Ft.: 3219
- Width: 87
- Length: 37
- Height: 15
- Booth Capacity: 12
- Theater Capacity: 300
- Classroom Capacity: 140
- Banquet Capacity: 210
- Reception Capacity: 240
Virginia Ballroom 3
- Total Sq. Ft.: 3219
- Width: 87
- Length: 37
- Height: 15
- Booth Capacity: 12
- Theater Capacity: 300
- Classroom Capacity: 140
- Banquet Capacity: 210
- Reception Capacity: 240
Virginia Ballroom 4
- Total Sq. Ft.: 3306
- Width: 87
- Length: 37
- Height: 15
- Booth Capacity: 12
- Theater Capacity: 280
- Classroom Capacity: 120
- Banquet Capacity: 180
- Reception Capacity: 200
Virginia Ballroom 1A
- Total Sq. Ft.: 1580
- Width: 44
- Length: 37
- Height: 15
- Booth Capacity: 6
- Theater Capacity: 140
- Classroom Capacity: 50
- Banquet Capacity: 80
- Reception Capacity: 80
Virginia Ballroom 1B
- Total Sq. Ft.: 1580
- Width: 44
- Length: 37
- Height: 15
- Booth Capacity: 6
- Theater Capacity: 140
- Classroom Capacity: 50
- Banquet Capacity: 80
- Reception Capacity: 80
Virginia Ballroom 4A
- Total Sq. Ft.: 1653
- Width: 44
- Length: 37
- Height: 15
- Booth Capacity: 6
- Theater Capacity: 140
- Classroom Capacity: 50
- Banquet Capacity: 80
- Reception Capacity: 80
Virginia Ballroom 4B
- Total Sq. Ft.: 1653
- Width: 44
- Length: 37
- Height: 15
- Booth Capacity: 6
- Theater Capacity: 140
- Classroom Capacity: 50
- Banquet Capacity: 80
- Reception Capacity: 80
Outdoor Terrace
- Total Sq. Ft.: 4000
- Reception Capacity: 200

