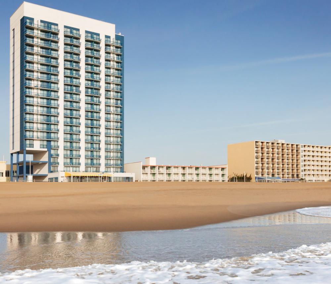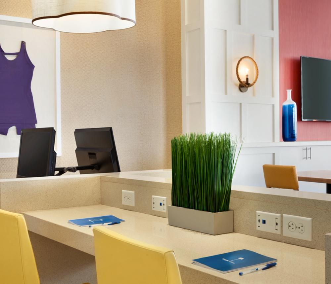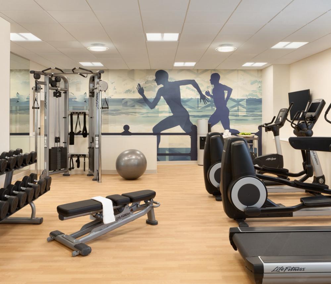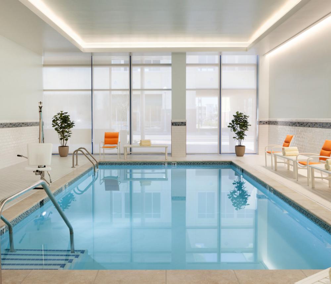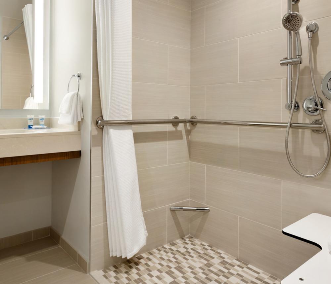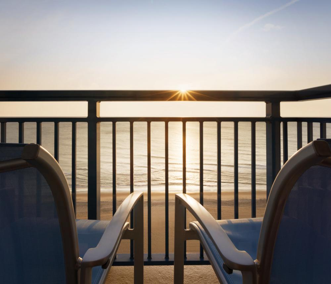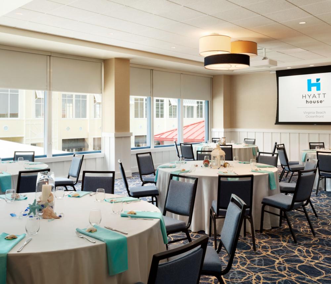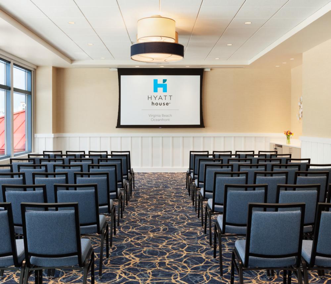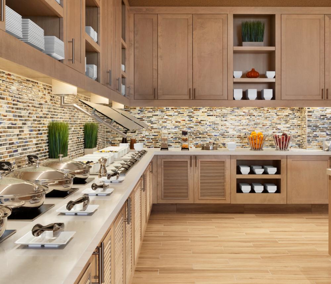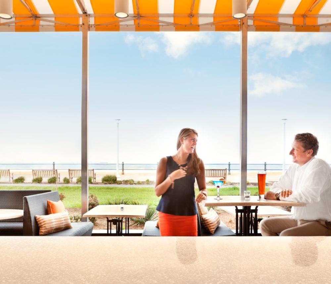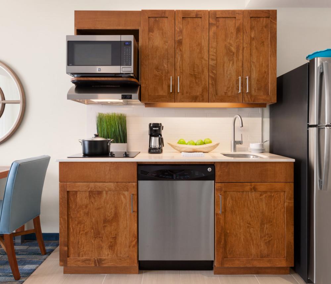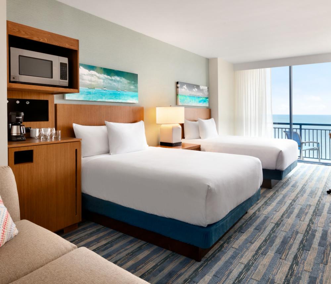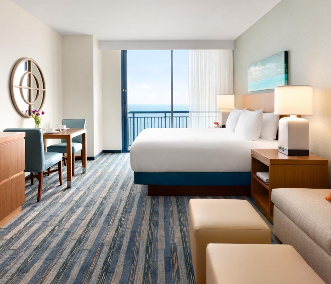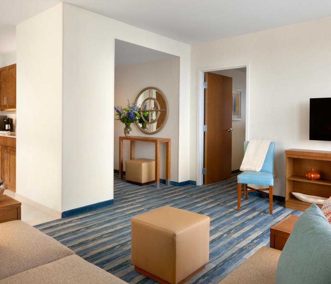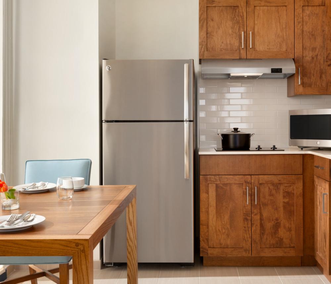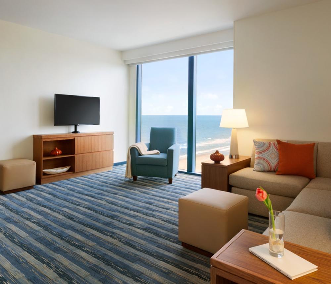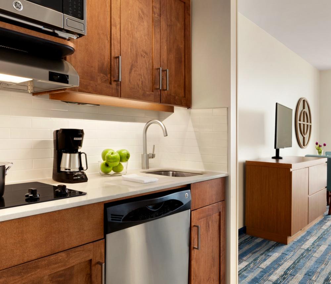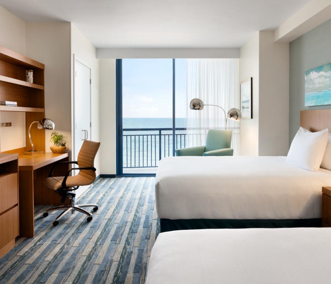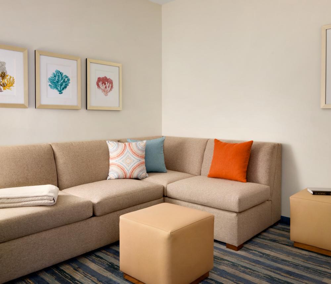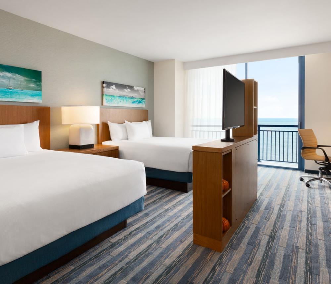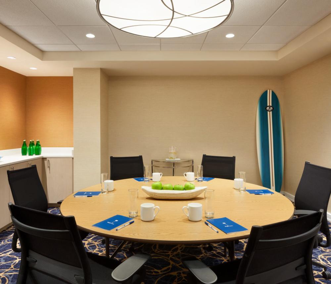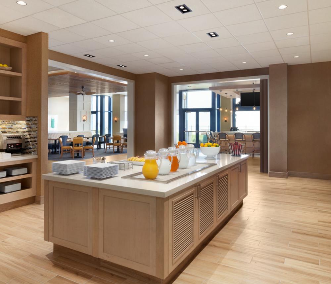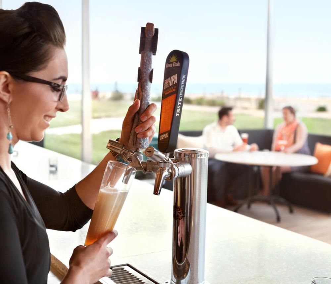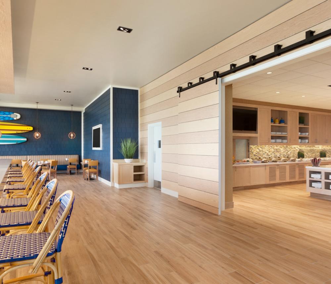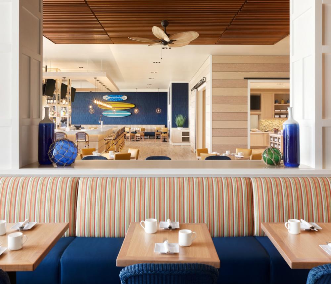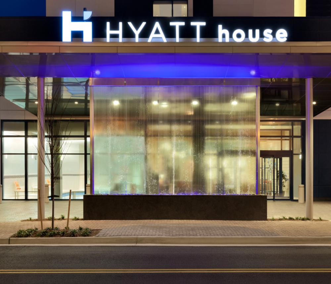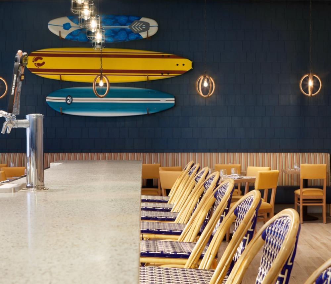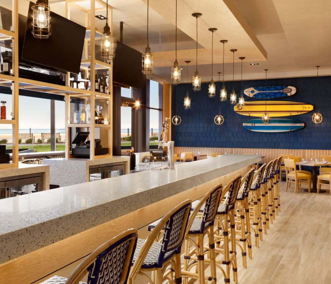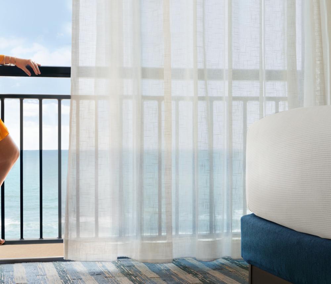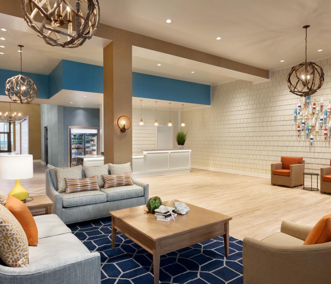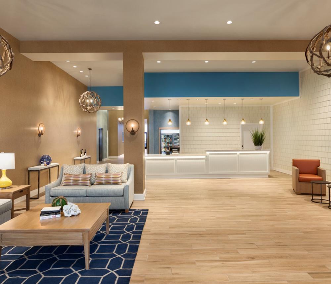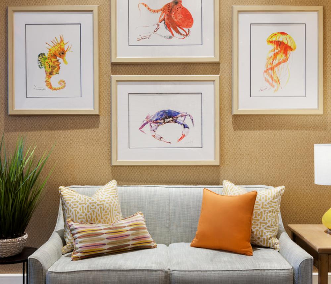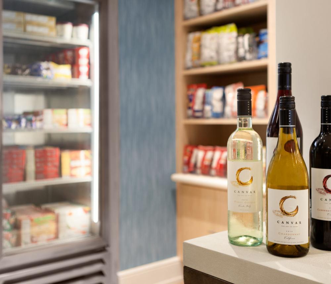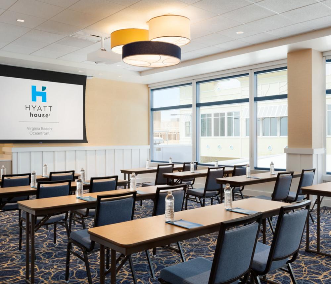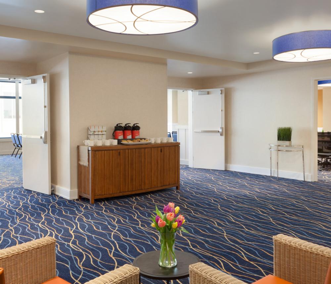HYATT House Virginia Beach Oceanfront
- 2705 Atlantic Avenue, Virginia Beach, VA 23451
- P: (757) 428-4200
- Toll-free: (800) 886-0451
- District: Oceanfront
Loading Virtual Tour...
Details
Amenities
Meetings
The newest hotel on the Virginia Beach Oceanfront.
Escape to a beachfront paradise at Hyatt House Virginia Beach Hotel. Open your sliding glass door and view the boardwalk and oceanfront below. Whether you’re staying with us for a weekend or extended stay, we offer a little something for everyone.
What You'll Love:
Beachfront accommodations: 156 guestrooms feature private balconies with Atlantic Ocean views, separate living spaces, and full kitchens in select rooms
Tasty dining: Enjoy free daily breakfast during your stay and evening food and drinks at H BAR
Desirable Virginia Beach destination: Nestled on the shore of the Atlantic Ocean near shopping, entertainment, dining, and the Virginia Beach Convention Center
Plentiful amenities: Enjoy the convenience of our heated indoor swimming pool, 24-hour Workout Room, on-site parking, and H Market
Oceanfront events: 1,943 sq ft of meeting space for business or social gatherings
General
-
Accessible:

-
Virginia Green:

-
Kid Friendly:

-
Pet Friendly:

-
LGBT Friendly:

-
Group Friendly:

-
Motor Coach Parking:

-
Free WiFi:

-
On the Water:

-
Support Hotel:

Stay
- Total Number of Rooms: 156
- Total Number of Suites: 35
- Number of Single Occupancy Rms: 69
- Number of Double Occupancy Rms: 52
-
Non-Smoking Rooms:

-
Adjoining Rooms:

-
Suite Rooms:

-
Oceanfront View:

-
Hair Dryer:

-
Iron in Room:

-
Microwave:

-
Refrigerator in Room:

-
Safe in Room:

-
Wi-Fi Access in Room:

-
Coffee in Room:

Services
-
Online Booking:

-
Exercise Room:

-
Business Center:

-
Guest Laundry:

-
Wi-Fi Access in Lobby:

-
Meeting Room:

Dining
-
Full Kitchen In Room:

-
Continental Breakfast:

-
Restaurant:

Entertainment
-
Hotel Bar:

-
Indoor Pool:

Details
-
Online Booking:

- Description The beach meets the boardroom at Hyatt House Virginia Beach Oceanfront. Our flexible meeting areas offer 1,943 square feet of space for your next business function, social gathering, or romantic intimate wedding. Our event spaces can accommodate anywhere from nine to 99 people. Your guests will love our convenient location near the Virginia Beach Convention Center and Virginia Beach Boardwalk, as well as our comfortable guestrooms. Plan your next social or business event at Hyatt House Virginia Beach Oceanfront and let us take care of all the details.
- Floorplan File Floorplan File
- Largest Room 1188
- Total Sq. Ft. 1943
- Reception Capacity 119
- Theatre Capacity 132
- Audio Equipment true
- Audio Visual Technician Services true
- Catering true
- Cleaning Services true
- Hours of Operation Mornings are a little sweeter at Hyatt House Virginia Beach Oceanfront. Begin your day with our complimentary hot breakfast provided daily to each registered hotel guest or chose to dine in our indoor restaurant, H Bar (fees apply). We know that waking up to a freshly prepared breakfast can make your morning run smoothly—that’s why we’re here to help you start the day off right! Get ready to kick back and relax at Ocean 27. There’s always something on the menu that’s sure to tempt you, whether it’s their variety of sandwiches, fresh seafood specials, BBQ, juicy burgers or their mouthwatering woodfire pizzas, something here for everyone! Ocean 27 is just steps from the ocean and has an intimate, beachy atmosphere. Ocean 27’s is open seasonally, you can get take-out if you prefer. Ocean 27 is located on 27th street on the Virginia Beach Boardwalk. We are an entertainment destination where you are welcome to enjoy our array of activities including lunch, and dinner served daily as well as indoor & outdoor waterfront dining areas, bars, live music, & outdoor games. (dining may close for lunch in off season based on occupancy of hotel) OCEAN 27 can accommodate families and large parties and have a varied menu with seafood, chicken and creative salads and pastas. The kitchen prepares specials every day. Indoor & outdoor seating. For those with time to sit & be served sit among the palm trees sipping your tropical libation from our drink menu. Kids will be happy with the selections on their children’s menu. Dine outside under the shade or take a seat by a window indoors; either choice offers a great view of the Atlantic Ocean & Virginia Beach Boardwalk. Enjoy local cocktails, ciders, margaritas, mules, & craft beers on tap, full bar and happy hour specials.
- Restaurant On-site true
- Restaurant Seating Capacity 175
- Tables and Chairs Provided true
- Video Equipment true
- Banquet Capacity 99
- Number of Rooms 3
- Large floor Plan PDF Large floor Plan PDF
- Classroom Capacity 49
- Sleeping Rooms 156
Gathering Room 1
- Total Sq. Ft.: 616
- Width: 22
- Length: 28
- Height: 9
- Theater Capacity: 68
- Classroom Capacity: 26
- Banquet Capacity: 51
- Reception Capacity: 62
Gathering Room 2
- Total Sq. Ft.: 572
- Width: 22
- Length: 26
- Height: 9
- Theater Capacity: 63
- Classroom Capacity: 24
- Banquet Capacity: 48
- Reception Capacity: 57
Gathering Room 1 and 2 Together
- Total Sq. Ft.: 1188
- Width: 22
- Length: 54
- Height: 9
- Theater Capacity: 132
- Classroom Capacity: 49
- Banquet Capacity: 99
- Reception Capacity: 119
Gathering Room 3
- Total Sq. Ft.: 255
- Width: 15
- Length: 17
- Height: 9
- Theater Capacity: 28
- Classroom Capacity: 11
- Banquet Capacity: 21
- Reception Capacity: 26
Pre-Function Space
- Total Sq. Ft.: 500
- Width: 20
- Length: 25
- Height: 9
- Theater Capacity: 56
- Classroom Capacity: 21
- Banquet Capacity: 42
- Reception Capacity: 50

