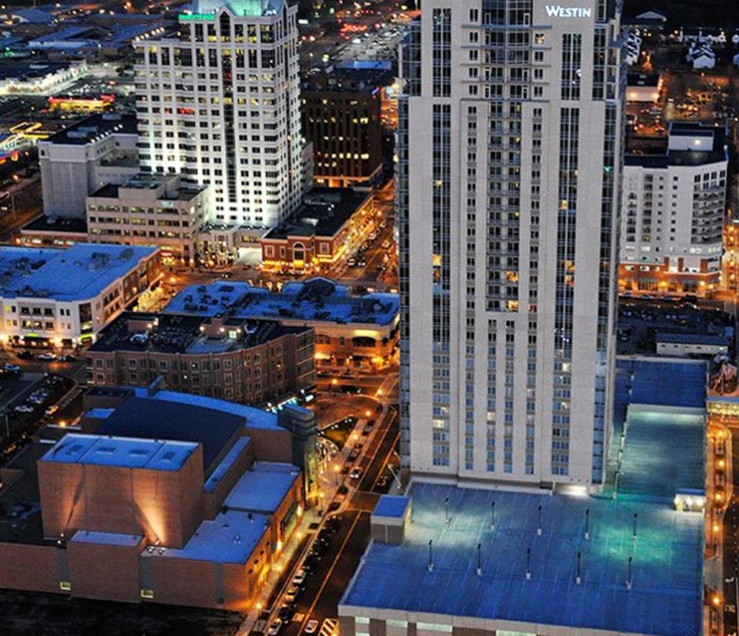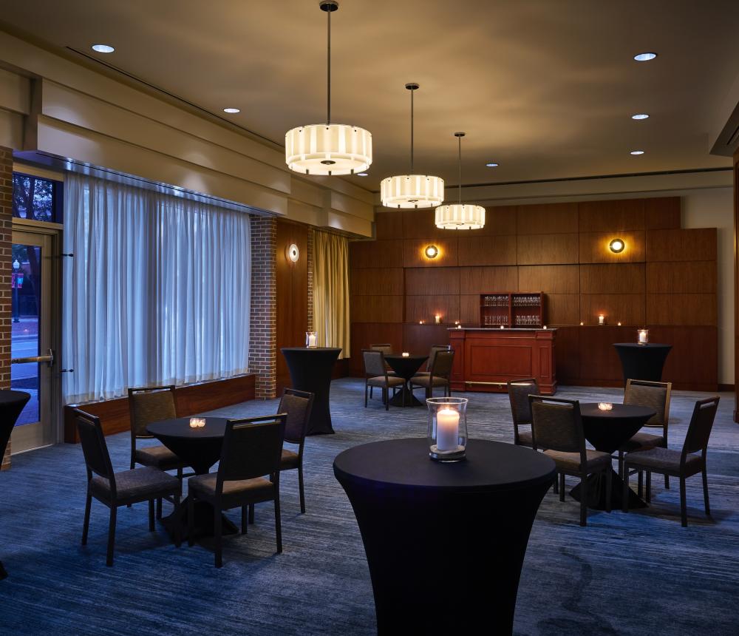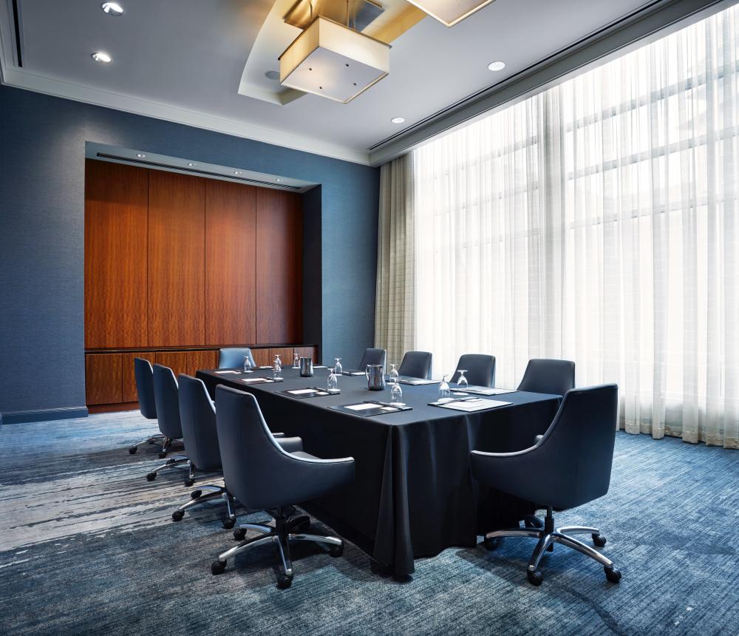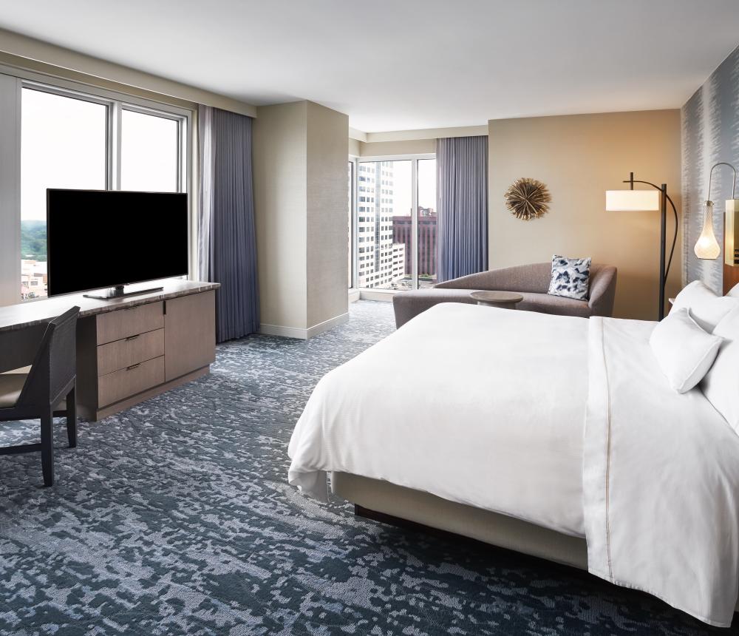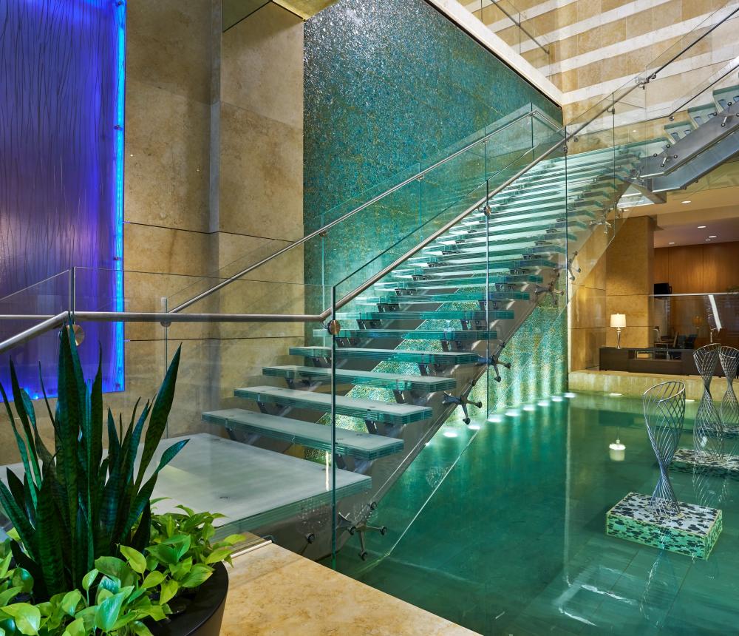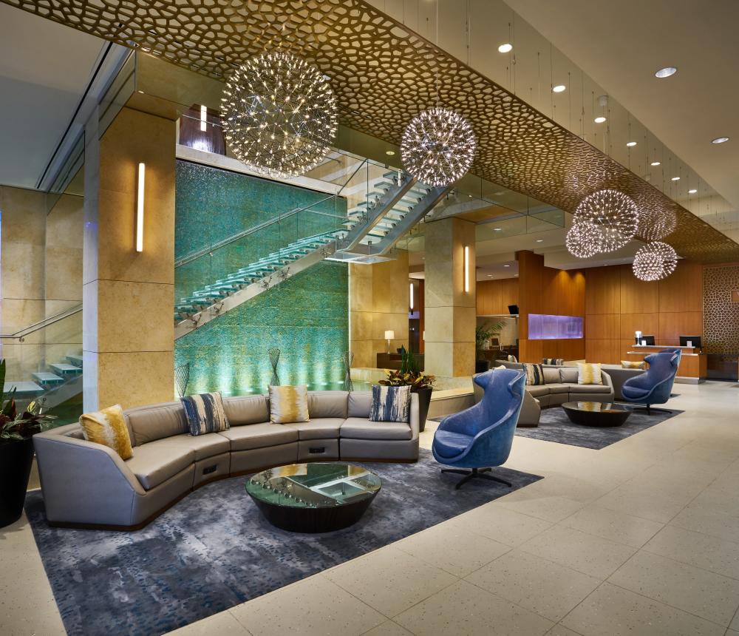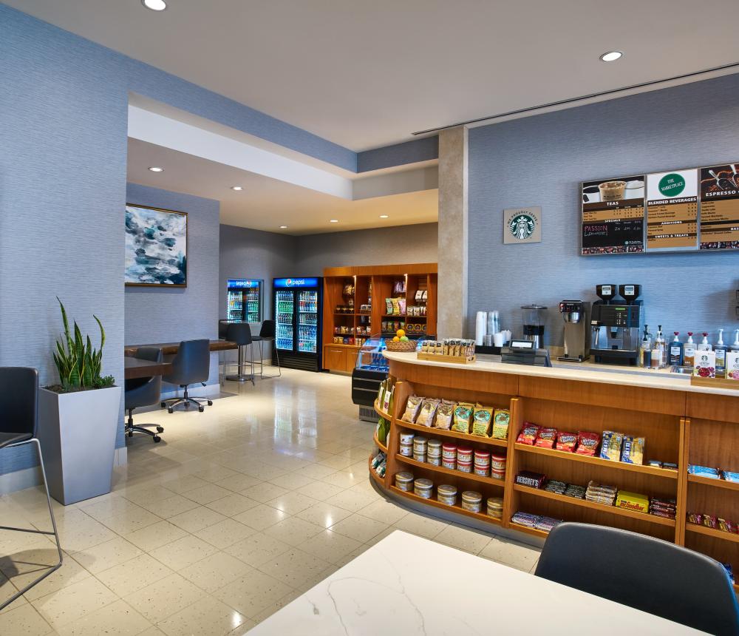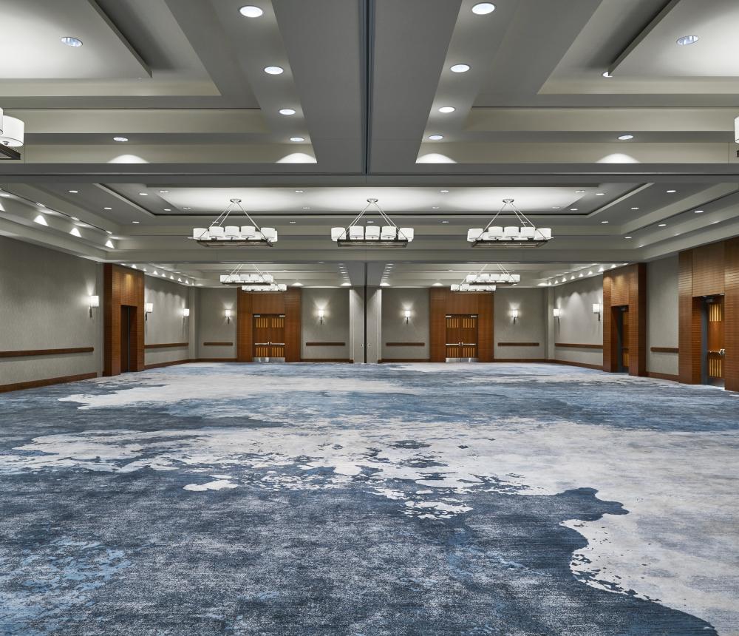Find total renewal at The Westin Virginia Beach Town Center. 236 beautifully appointed guest rooms include Deluxe Rooms and Suites as well as a private Executive Club floor. All rooms will feature High-Speed Internet Access and flat screen LCD televisions. The sumptuous, stylish, and plush Westin Heavenly Bed® provide the ultimate comfort in every guestroom. To complement the bed, guest rooms also feature the highly acclaimed Westin Heavenly Bath®, with a custom-designed dual showerhead, as well as a curved shower rod that adds an extra eight inches of elbow room. Our hotel also offers a heated indoor pool, whirlpool, and for the energetic – the WestinWORKOUT® Powered by Reebok Gym. Our wonderful restaurant serves breakfast, lunch, and dinner or you can dine in the comfort of your room with 24-hour in-room dining.
General
-
Languages:
- English
-
Accessible:

-
Virginia Green:

-
Kid Friendly:

-
Pet Friendly:

-
LGBT Friendly:

-
Group Friendly:

-
Motor Coach Parking:

-
Free WiFi:

-
Primary Hotel:

Stay
- Total Number of Rooms: 236
- Total Number of Suites: 2
- Number of Single Occupancy Rms: 130
- Number of Double Occupancy Rms: 104
-
Non-Smoking Rooms:

-
Adjoining Rooms:

-
Suite Rooms:

-
Hair Dryer:

-
Iron in Room:

-
Refrigerator in Room:

-
Safe in Room:

-
Wi-Fi Access in Room:

-
Coffee in Room:

Services
-
Free Parking:

-
Online Booking:

-
Exercise Room:

-
Wi-Fi Access in Lobby:

-
Meeting Room:

Dining
-
Restaurant:

-
Room Service:

Entertainment
-
Hotel Bar:

-
Happy Hour:

-
Indoor Pool:

Details
-
Online Booking:

-
Exhibits Space

- Floorplan File Floorplan File
- Largest Room 8332
- Total Sq. Ft. 12000
- Reception Capacity 1200
- Theatre Capacity 925
- Audio Equipment true
- Audio Visual Technician Services true
- Catering true
- Max Occupancy 1200
- Meeting Room Specs MEETING AND FUNCTION SPACE FEATURES contemporary meeting spaces featuring floor-to-ceiling windows and natural lighting throughout | 8,300 sq. ft. Monarch Ballroom with the functionality to divide into 5 separate rooms | 6,060 sq. ft. foyer surrounding the Monarch Ballroom | Breakouts with natural light | Complimentary high speed internet access in all meeting rooms
- Restaurant On-site true
- Tables and Chairs Provided true
- Unique Meeting Facility true
- Unique Meeting Venue true
- Video Equipment true
- Banquet Capacity 550
- Number of Rooms 9
- Booths 40
- Suites 2
- Classroom Capacity 600
- Sleeping Rooms 236
Monarch Ballroom
- Total Sq. Ft.: 8332
- Width: 66
- Length: 129
- Height: 14
- Theater Capacity: 925
- Classroom Capacity: 480
- Banquet Capacity: 550
- Reception Capacity: 1200
Monarch I
- Total Sq. Ft.: 1379
- Width: 34
- Length: 42
- Height: 14
- Theater Capacity: 140
- Classroom Capacity: 60
- Banquet Capacity: 80
- Reception Capacity: 100
Monarch II
- Total Sq. Ft.: 1285
- Width: 31
- Length: 42
- Height: 14
- Theater Capacity: 140
- Classroom Capacity: 60
- Banquet Capacity: 80
- Reception Capacity: 100
Monarch III
- Total Sq. Ft.: 2815
- Width: 66
- Length: 42
- Height: 14
- Theater Capacity: 270
- Classroom Capacity: 160
- Banquet Capacity: 170
- Reception Capacity: 250
Monarch IV
- Total Sq. Ft.: 1432
- Width: 34
- Length: 42
- Height: 14
- Theater Capacity: 140
- Classroom Capacity: 64
- Banquet Capacity: 80
- Reception Capacity: 100
Monarch V
- Total Sq. Ft.: 1339
- Width: 31
- Length: 42
- Height: 14
- Theater Capacity: 140
- Classroom Capacity: 64
- Banquet Capacity: 80
- Reception Capacity: 100
Viceroy Room
- Total Sq. Ft.: 933
- Width: 36
- Length: 25
- Height: 15
- Theater Capacity: 110
- Classroom Capacity: 50
- Banquet Capacity: 50
- Reception Capacity: 65
Emperor Room
- Total Sq. Ft.: 525
- Width: 20
- Length: 26
- Height: 15
- Theater Capacity: 50
- Classroom Capacity: 24
- Banquet Capacity: 30
- Reception Capacity: 30
Nova
- Total Sq. Ft.: 252
- Width: 12
- Length: 21
- Theater Capacity: 14
- Banquet Capacity: 10
Crescent Room
- Total Sq. Ft.: 1080
- Width: 24
- Length: 45
- Theater Capacity: 120
- Classroom Capacity: 48
- Banquet Capacity: 70
- Reception Capacity: 75
Monarch Foyer
- Total Sq. Ft.: 6060
- Booth Capacity: 33
- Reception Capacity: 550

