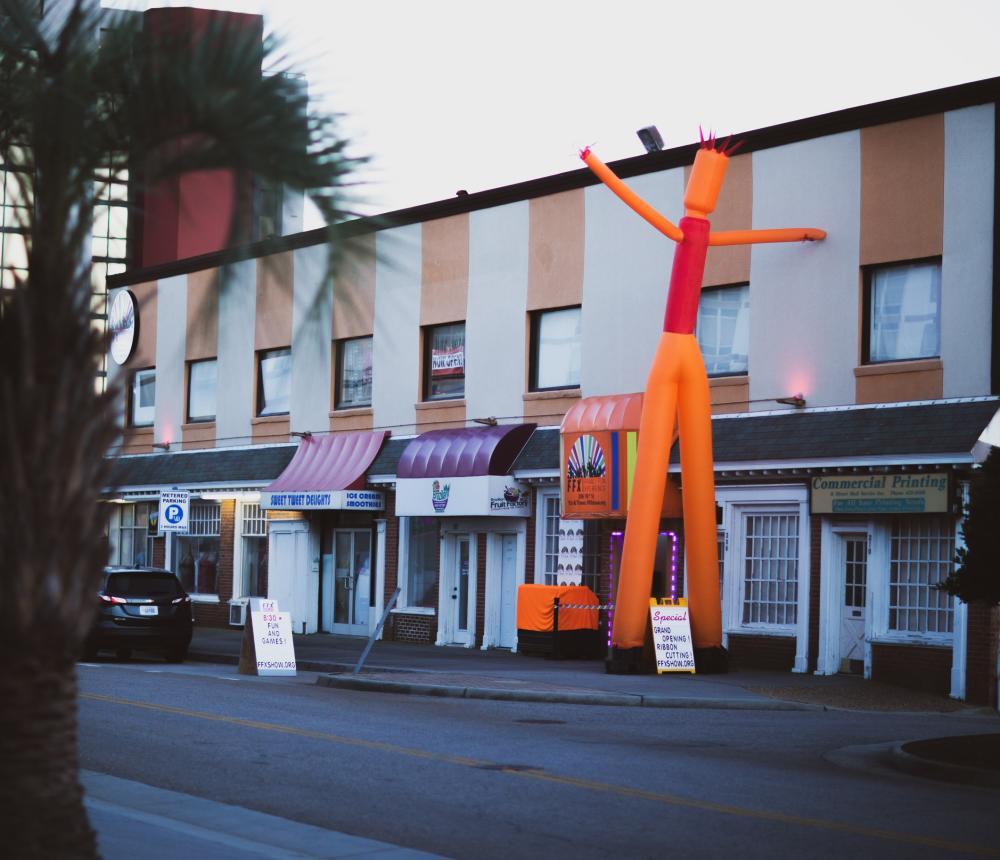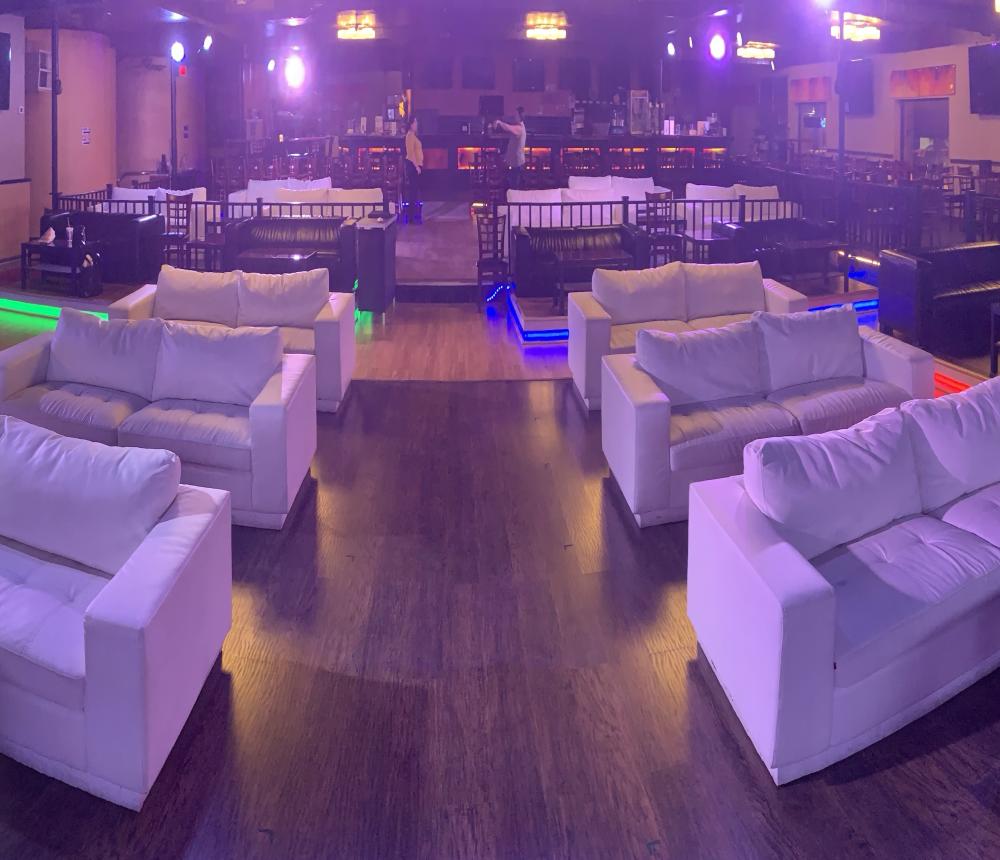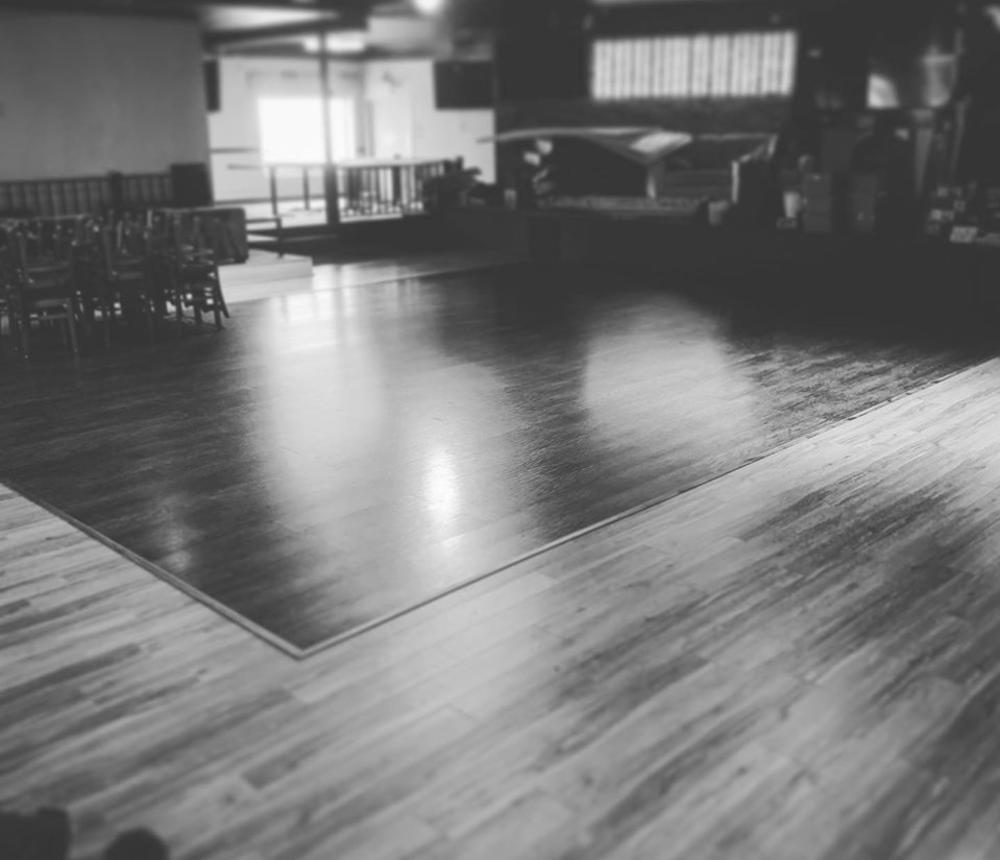Family Fun Xperience
- 206 16th Street, Virginia Beach, VA 23451
- P: (757) 797-4020
- District: Oceanfront
Details
Amenities
Meetings
Looking for a unique venue or more for your next meeting or event? Check out the FFX Theatre!
The FFX Theatre provides a comfortable indoor venue with great views of the pier and oceanfront area. Check out more about the venue including pics and a virtual tour at:
https://www.FFXshow.org/venue
But we are more than a venue. With a terrific sound and visual system, we can make your presentations soar. With experience in creating unique and fun public shows, we can take your business meeting, family reunion, birthday party, organizational meet-up, awards ceremony, concert, or fundraising event to the next level. Concessions and bar(wine, beer, mixed drinks) available, and we can also provide for catering, entertainment, and a variety of other special touches to make your event memorable.
We are located at the Virginia Beach oceanfront, off 16th street near the Pier and the Ferris Wheel. Once you come upstairs from our lobby and box office, you’ll find spacious couch-style seating with room to stretch out (and other seating layouts that we can reconfigure especially for your event).
Our goal is to make the event memorable and keep the event running smoothly so you can enjoy it without most of the normal worries. If you'd like some of our special brand of interactive fun & games custom designed for your group to play along with, or something more theatrical/musical, we can make your event really shine.
Wedding needs? Our executive director is also a wedding officiant and can assist in planning a very special ceremony either on-site or just across the street for a beach wedding any time of year.
There's a lot more to share, so let's have a conversation and find out what you're hoping for in your event planning and how FFX can serve you.
General
-
Languages:
- English
-
Kid Friendly:

-
Group Friendly:

Details
-
Indoor Attraction:

-
Year-Round:

-
Admission Fee:

- Admission Fee Cost: Varies by show or event
-
Online Booking:

Details
-
Year-Round:

-
Exhibits Space

- Floorplan File Floorplan File
- Largest Room 6000
- Total Sq. Ft. 10000
- Reception Capacity 300
- Theatre Capacity 250
- Audio Equipment true
- Audio Visual Technician Services true
- Catering true
- Cleaning Services true
- Max Occupancy 350
- Meeting Room Specs Theatre style or reconfigurable for special events or meeting needs. See https://www.FFXshow.org/venue for additional details, virtual walk-thru, and more.
- Tables and Chairs Provided true
- Unique Meeting Facility true
- Unique Meeting Venue true
- Video Equipment true
- Banquet Capacity 300
- Number of Rooms 1
- Large floor Plan PDF Large floor Plan PDF
- Classroom Capacity 250
Theatre
- Total Sq. Ft.: 6500
- Width: 60
- Length: 105
- Height: 12
- Theater Capacity: 250
- Classroom Capacity: 250
- Banquet Capacity: 300
- Reception Capacity: 300
Lobby
- Total Sq. Ft.: 150
- Width: 6
- Length: 25
- Height: 13
- Booth Capacity: 1
- Theater Capacity: 10
- Reception Capacity: 10
Green Room
- Total Sq. Ft.: 140
- Width: 12
- Length: 12
- Height: 12
- Theater Capacity: 10
- Reception Capacity: 10
Oceanview Dining Area
- Total Sq. Ft.: 600
- Width: 15
- Length: 40
- Height: 11
- Theater Capacity: 75
- Classroom Capacity: 75
- Banquet Capacity: 80
- Reception Capacity: 100








